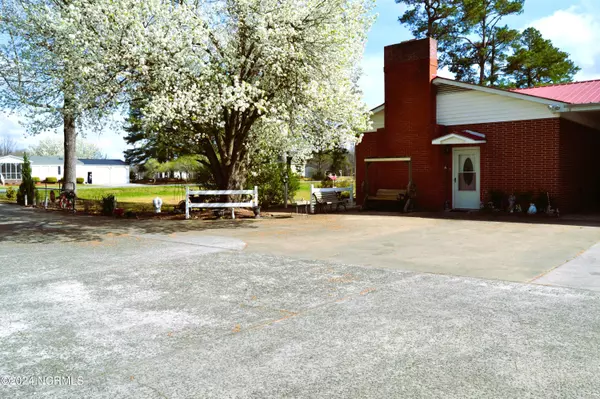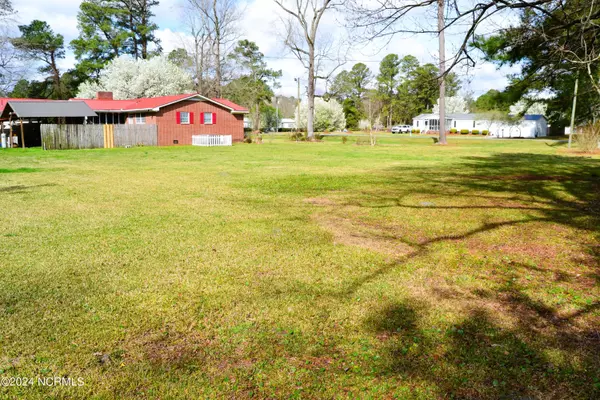$323,000
$340,000
5.0%For more information regarding the value of a property, please contact us for a free consultation.
3 Beds
2 Baths
1,942 SqFt
SOLD DATE : 05/10/2024
Key Details
Sold Price $323,000
Property Type Single Family Home
Sub Type Single Family Residence
Listing Status Sold
Purchase Type For Sale
Square Footage 1,942 sqft
Price per Sqft $166
Subdivision Not In Subdivision
MLS Listing ID 100431773
Sold Date 05/10/24
Bedrooms 3
Full Baths 2
HOA Y/N No
Originating Board North Carolina Regional MLS
Year Built 1966
Annual Tax Amount $1,078
Lot Size 1.100 Acres
Acres 1.1
Lot Dimensions 200.93x209.85x311.26x216.80
Property Description
If you're looking for a country setting for your next home, we've got you covered! Situated on over an acre of land, this home offers over 1900 sqft of living space with upgrades to include new counter tops, new flooring and fresh paint! You'll be amazed with the spa like renovations in both bathrooms to include tile showers and unique details. Other interior features include a flex room that would be a great office or playroom and 2 living room spaces! Outside, you'll find the mother-in-law suite that includes 1 bedroom, 1 bathroom, living room and kitchen! The excitement keeps going with 2 fully equipped detached garages both fitting 4 additional cars each, plus storage space! Enjoy the upcoming Spring weather on the screened in porch, cook a family meal in the outdoor kitchen space or grab some fresh eggs from the chicken coop! You don't want to miss out on this one!
Location
State NC
County Duplin
Community Not In Subdivision
Zoning Residential
Direction From Hwy 24 to Beulaville, turn left on Railroad Ave then right on Hallsville Rd. The home is on the left.
Location Details Mainland
Rooms
Other Rooms Guest House, Second Garage, Storage
Basement Crawl Space
Primary Bedroom Level Primary Living Area
Ensuite Laundry In Hall
Interior
Interior Features Foyer, Workshop, In-Law Floorplan, 2nd Kitchen, Ceiling Fan(s), Walk-in Shower
Laundry Location In Hall
Heating Electric, Heat Pump
Cooling Central Air
Flooring LVT/LVP, Wood
Appliance Vent Hood, Stove/Oven - Electric, Refrigerator, Dishwasher
Laundry In Hall
Exterior
Exterior Feature Exterior Kitchen
Garage Detached, Additional Parking, Paved
Garage Spaces 8.0
Carport Spaces 1
Waterfront No
Roof Type Metal
Porch Patio, Porch, Screened
Parking Type Detached, Additional Parking, Paved
Building
Story 1
Entry Level One
Sewer Septic On Site
Structure Type Exterior Kitchen
New Construction No
Others
Tax ID 074160
Acceptable Financing Cash, Conventional, FHA, USDA Loan, VA Loan
Listing Terms Cash, Conventional, FHA, USDA Loan, VA Loan
Special Listing Condition None
Read Less Info
Want to know what your home might be worth? Contact us for a FREE valuation!

Our team is ready to help you sell your home for the highest possible price ASAP


"My job is to find and attract mastery-based agents to the office, protect the culture, and make sure everyone is happy! "
GET MORE INFORMATION






