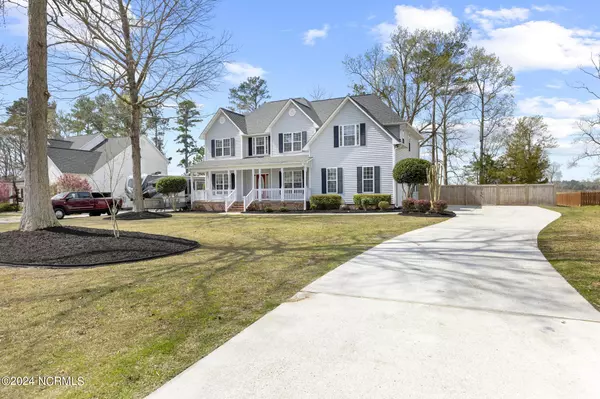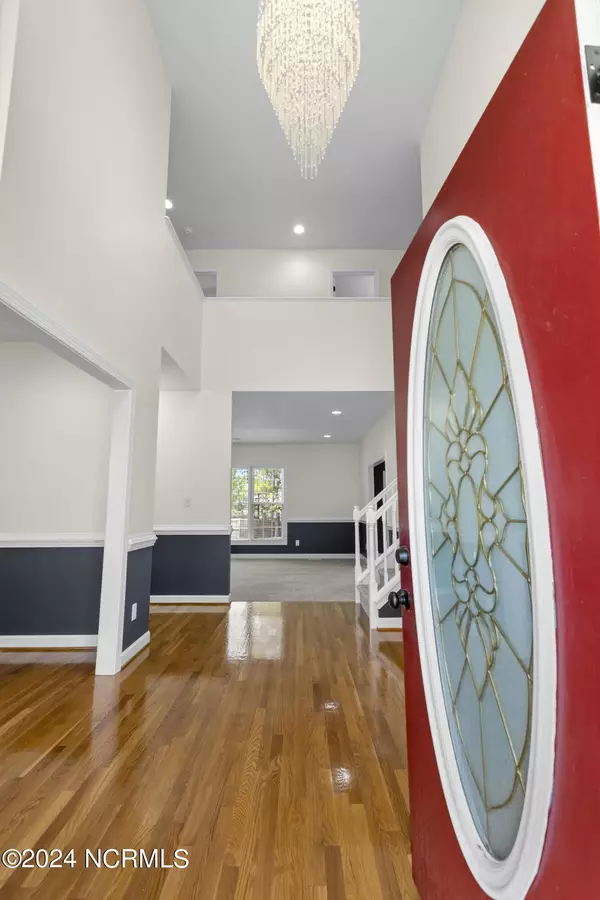$415,000
$419,900
1.2%For more information regarding the value of a property, please contact us for a free consultation.
4 Beds
3 Baths
3,105 SqFt
SOLD DATE : 05/07/2024
Key Details
Sold Price $415,000
Property Type Single Family Home
Sub Type Single Family Residence
Listing Status Sold
Purchase Type For Sale
Square Footage 3,105 sqft
Price per Sqft $133
Subdivision Rock Creek
MLS Listing ID 100433214
Sold Date 05/07/24
Style Wood Frame
Bedrooms 4
Full Baths 2
Half Baths 1
HOA Y/N No
Originating Board North Carolina Regional MLS
Year Built 2001
Annual Tax Amount $2,096
Lot Size 0.489 Acres
Acres 0.49
Lot Dimensions TBD
Property Description
Welcome to your new home in the desirable Rock Creek subdivision!
Introducing a stunning 4-bedroom, 2.5-bathroom home featuring a 2-story foyer adorned with an enchanting chandelier that is beautiful in the daylight but absolutely stunning from the road at nighttime! This residence includes a formal living room, formal dining room, 2 bonus rooms and a family room equipped with a fireplace for relaxing evenings. The kitchen boasts granite countertops, a tile backsplash, and an island for added convenience! The master bedroom offers a spacious walk-in closet and a sizable master bathroom with separate tub and shower. Outside, the backyard features an oversized deck with a pergola and is enclosed by a privacy fence. Additionally, a shed is included for extra storage space. This home won't last long! Call for your showing today!
Location
State NC
County Onslow
Community Rock Creek
Zoning R-15
Direction Gumbranch Rd towards Richlands, Left into Rock Creek on Country Club Blvd; Right onto Rock Creek Dr N; Left onto Par.
Location Details Mainland
Rooms
Other Rooms Shed(s)
Basement Crawl Space
Primary Bedroom Level Non Primary Living Area
Ensuite Laundry Inside
Interior
Interior Features Foyer, Kitchen Island, 9Ft+ Ceilings, Tray Ceiling(s), Ceiling Fan(s), Pantry, Walk-in Shower, Eat-in Kitchen, Walk-In Closet(s)
Laundry Location Inside
Heating Heat Pump, Electric
Flooring LVT/LVP, Carpet, Tile, Wood
Window Features Blinds
Appliance Stove/Oven - Electric, Refrigerator, Microwave - Built-In, Dishwasher
Laundry Inside
Exterior
Exterior Feature Irrigation System
Garage Attached, Concrete
Garage Spaces 2.0
Waterfront No
Roof Type See Remarks
Porch Open, Covered, Deck, Porch, See Remarks
Parking Type Attached, Concrete
Building
Story 2
Entry Level Two
Sewer Septic On Site, Community Sewer
Water Municipal Water
Structure Type Irrigation System
New Construction No
Others
Tax ID 55a-145
Acceptable Financing Cash, Conventional, FHA, VA Loan
Listing Terms Cash, Conventional, FHA, VA Loan
Special Listing Condition None
Read Less Info
Want to know what your home might be worth? Contact us for a FREE valuation!

Our team is ready to help you sell your home for the highest possible price ASAP


"My job is to find and attract mastery-based agents to the office, protect the culture, and make sure everyone is happy! "
GET MORE INFORMATION






