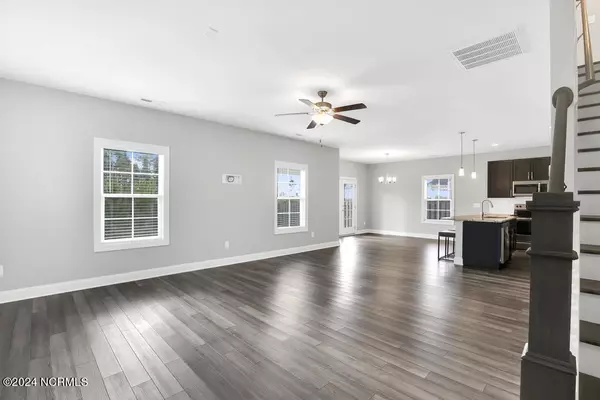$394,000
$399,000
1.3%For more information regarding the value of a property, please contact us for a free consultation.
4 Beds
3 Baths
2,428 SqFt
SOLD DATE : 05/02/2024
Key Details
Sold Price $394,000
Property Type Single Family Home
Sub Type Single Family Residence
Listing Status Sold
Purchase Type For Sale
Square Footage 2,428 sqft
Price per Sqft $162
Subdivision Oyster Landing
MLS Listing ID 100432721
Sold Date 05/02/24
Style Wood Frame
Bedrooms 4
Full Baths 2
Half Baths 1
HOA Fees $480
HOA Y/N Yes
Originating Board North Carolina Regional MLS
Year Built 2021
Annual Tax Amount $1,998
Lot Size 0.330 Acres
Acres 0.33
Property Description
Now is your chance to make this immaculate 3 story, 4 bedroom/2.5 bath/2 car garage home in the lovely community of Oyster Landing your new home!! From the main foyer you will fall in love with the LVP floors, 9 ft ceilings and the perfect coastal neutral color palette. On the main floor you will also find a 1/2 bath, spacious main living area, storage options, an eat in dining area, and all open to the beautiful kitchen. Head to the second floor to find 3 guest bedrooms, a guest full bath, and the master retreat (w/ a full en-suite bath & walk in closets). Now head up to the third floor for a bonus room- perfect for you to use as you choose!! All that's left is for you to head out to the covered porch and enjoy the coastal air flowing through the trees, the perfect place for a barbeque or just relaxing in a lawn chair!! The home is also a short walk to the community pool, a short drive to dining/shopping/and military bases... you just can't beat this location!!
Location
State NC
County Onslow
Community Oyster Landing
Zoning R-15
Direction From HWY 21O at the four corners intersection take a right at the light. In about 2.5 miles, take a left onto Oyster Landing Dr. In less than half a mile, take a right onto Transom Way. On your left is 539 Transom Way.
Location Details Mainland
Rooms
Primary Bedroom Level Primary Living Area
Interior
Interior Features 9Ft+ Ceilings, Walk-In Closet(s)
Heating Electric, Heat Pump
Cooling Central Air
Flooring LVT/LVP, Carpet, Vinyl
Window Features Blinds
Exterior
Garage Paved
Garage Spaces 2.0
Utilities Available Community Water
Waterfront No
Roof Type Architectural Shingle
Porch Covered, Patio, Porch
Parking Type Paved
Building
Story 3
Entry Level Three Or More
Foundation Slab
Sewer Community Sewer
New Construction No
Others
Tax ID 747d-168
Acceptable Financing Cash, Conventional, FHA, VA Loan
Listing Terms Cash, Conventional, FHA, VA Loan
Special Listing Condition None
Read Less Info
Want to know what your home might be worth? Contact us for a FREE valuation!

Our team is ready to help you sell your home for the highest possible price ASAP


"My job is to find and attract mastery-based agents to the office, protect the culture, and make sure everyone is happy! "
GET MORE INFORMATION






