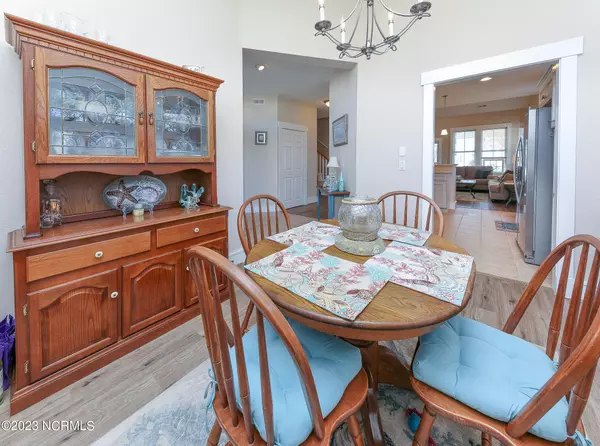$452,000
$461,900
2.1%For more information regarding the value of a property, please contact us for a free consultation.
3 Beds
3 Baths
2,115 SqFt
SOLD DATE : 04/30/2024
Key Details
Sold Price $452,000
Property Type Single Family Home
Sub Type Single Family Residence
Listing Status Sold
Purchase Type For Sale
Square Footage 2,115 sqft
Price per Sqft $213
Subdivision Waterside Villages Of Currituck
MLS Listing ID 100415474
Sold Date 04/30/24
Style Wood Frame
Bedrooms 3
Full Baths 3
HOA Fees $1,800
HOA Y/N Yes
Originating Board North Carolina Regional MLS
Year Built 2006
Lot Size 5,227 Sqft
Acres 0.12
Lot Dimensions .12
Property Description
What a beautiful home in a great community! Upgrades are endless. Open floor plan, lots of natural light. Kitchen has corian countertops, tile back splash and stainless steel appliances. Living room has built in shelving and natural gas fireplace. Primary ensuite has private bath with dual sinks and walk in closet. Upstairs is a large loft that leads to the 3rd bedroom and full bath. Charming screened in back porch and beautiful landscaping. 2 car garage with sealed flooring. Full house generator. Don't forget to bring your fishing poles, boat, kayaks and canoes! This water community includes boat ramp, fishing pier and picnic area. Suntan lotion will be needed as you head to the community pool and tennis courts. Waterside Villages has so much to offer! Welcome home!
Location
State NC
County Currituck
Community Waterside Villages Of Currituck
Zoning Residential
Direction Caratoke hwy, enter waterside villages of currituck, on waterfront dr, Left on Transome Dr, Left on Pirate quay, Left on Yacht Club
Location Details Mainland
Rooms
Basement None
Primary Bedroom Level Primary Living Area
Ensuite Laundry Hookup - Dryer, Laundry Closet, Washer Hookup
Interior
Interior Features Foyer, Solid Surface, Whole-Home Generator, Bookcases, Master Downstairs, 9Ft+ Ceilings, Tray Ceiling(s), Vaulted Ceiling(s), Ceiling Fan(s), Pantry, Walk-In Closet(s)
Laundry Location Hookup - Dryer,Laundry Closet,Washer Hookup
Heating Heat Pump, Electric
Cooling Central Air
Flooring LVT/LVP, Carpet
Fireplaces Type Gas Log
Fireplace Yes
Window Features Blinds
Appliance Stove/Oven - Electric, Self Cleaning Oven, Refrigerator, Microwave - Built-In, Disposal, Dishwasher
Laundry Hookup - Dryer, Laundry Closet, Washer Hookup
Exterior
Exterior Feature Gas Logs
Garage Additional Parking, Garage Door Opener
Garage Spaces 2.0
Utilities Available Municipal Water Available, Underground Utilities, Natural Gas Available
Waterfront No
Roof Type Architectural Shingle
Porch Covered, Patio, Screened
Parking Type Additional Parking, Garage Door Opener
Building
Lot Description Dead End, Corner Lot
Story 1
Entry Level One and One Half
Foundation Slab
Sewer Municipal Sewer
Structure Type Gas Logs
New Construction No
Others
Tax ID 108e00001310000
Acceptable Financing Cash, Conventional, FHA, VA Loan
Listing Terms Cash, Conventional, FHA, VA Loan
Special Listing Condition None
Read Less Info
Want to know what your home might be worth? Contact us for a FREE valuation!

Our team is ready to help you sell your home for the highest possible price ASAP


"My job is to find and attract mastery-based agents to the office, protect the culture, and make sure everyone is happy! "
GET MORE INFORMATION






