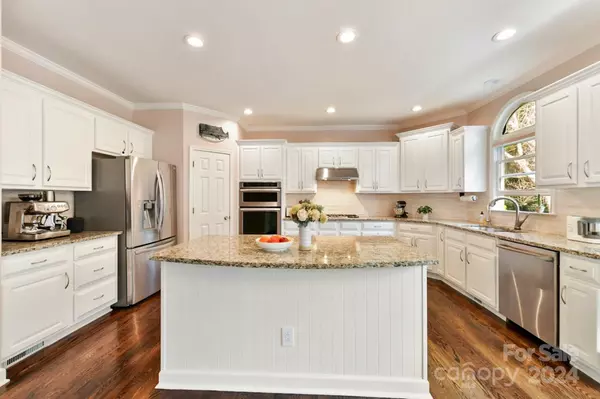$940,000
$950,000
1.1%For more information regarding the value of a property, please contact us for a free consultation.
5 Beds
4 Baths
4,258 SqFt
SOLD DATE : 04/30/2024
Key Details
Sold Price $940,000
Property Type Single Family Home
Sub Type Single Family Residence
Listing Status Sold
Purchase Type For Sale
Square Footage 4,258 sqft
Price per Sqft $220
Subdivision Bridgehampton
MLS Listing ID 4107301
Sold Date 04/30/24
Style Colonial
Bedrooms 5
Full Baths 3
Half Baths 1
HOA Fees $116/qua
HOA Y/N 1
Abv Grd Liv Area 4,258
Year Built 2002
Lot Size 0.347 Acres
Acres 0.3467
Property Description
Cul-de-sac! Lower SC taxes! Stunning brick front colonial in amenity-rich Bridgehampton. Manicured landscaping wonderful comm where safety & tranquility reign! Impressive interior - no stone has been left unturned. Open, functional floorplan w/many large windows pour in natural light. Formal living rm w/dramatic cathedral ceiling & dining rm will impress your guests. Stunning eat-in kitchen w/huge center island/breakfast bar, beautiful granite & stylish backsplash open family rm w/wall of windows, built-ins & cozy gas fireplace. Private hidden office. Dreamy primary ensuite w/dramatic tray ceiling & luxurious ba. 4 sizable & secondary bedrms & third-lev bonus liv space. Beautiful backyard oasis w/paver patio, landscaping & covered patio w/swing. Smart Home whole home Wi-Fi/security cameras. Comm amenities include pool, tennis, volleyball & gym in walking distance. Great schools & grocery store within 2 minutes. Established forest in the community too! Under 10 min to I-485. Come & see!
Location
State SC
County Lancaster
Zoning MDR
Interior
Interior Features Breakfast Bar, Built-in Features, Cable Prewire, Cathedral Ceiling(s), Entrance Foyer, Garden Tub, Kitchen Island, Open Floorplan, Tray Ceiling(s), Vaulted Ceiling(s), Walk-In Closet(s), Walk-In Pantry
Heating Forced Air, Natural Gas
Cooling Ceiling Fan(s), Central Air
Fireplaces Type Gas Log, Living Room
Fireplace true
Appliance Dishwasher, Disposal, Gas Cooktop, Gas Water Heater, Wall Oven
Exterior
Exterior Feature Gas Grill
Garage Spaces 2.0
Community Features Clubhouse, Fitness Center, Outdoor Pool, Picnic Area, Playground, Sport Court, Tennis Court(s)
Utilities Available Cable Available, Cable Connected, Electricity Connected, Gas
Parking Type Attached Garage, Garage Faces Side
Garage true
Building
Lot Description Cul-De-Sac, Level, Wooded
Foundation Crawl Space, Slab
Builder Name John Wieland Homes
Sewer Public Sewer
Water City
Architectural Style Colonial
Level or Stories Three
Structure Type Brick Partial,Fiber Cement
New Construction false
Schools
Elementary Schools Harrisburg
Middle Schools Indian Land
High Schools Indian Land
Others
Senior Community false
Special Listing Condition None
Read Less Info
Want to know what your home might be worth? Contact us for a FREE valuation!

Our team is ready to help you sell your home for the highest possible price ASAP
© 2024 Listings courtesy of Canopy MLS as distributed by MLS GRID. All Rights Reserved.
Bought with Shanda Baldwin • Allen Tate Ballantyne

"My job is to find and attract mastery-based agents to the office, protect the culture, and make sure everyone is happy! "
GET MORE INFORMATION






