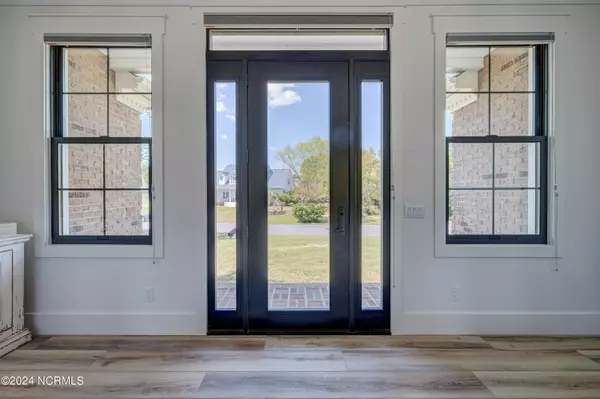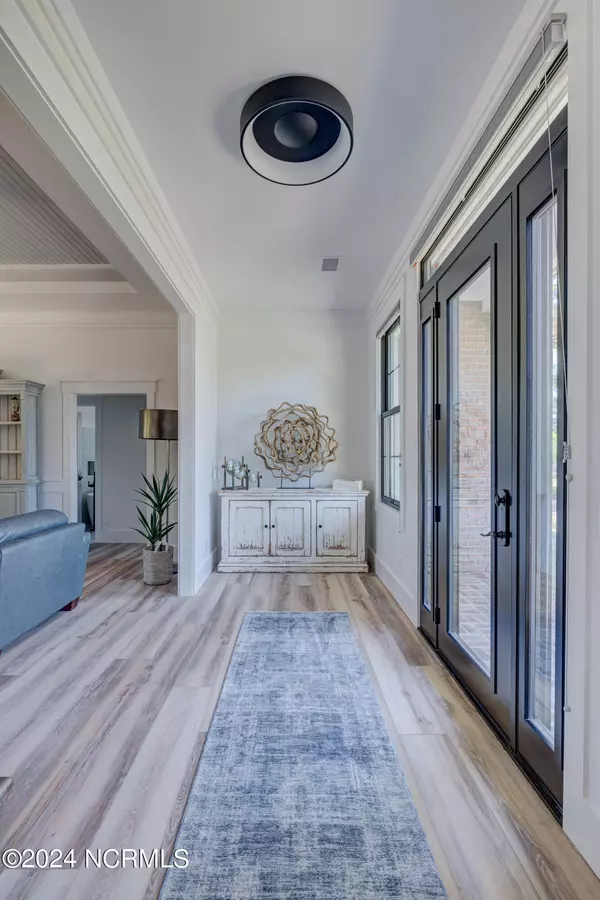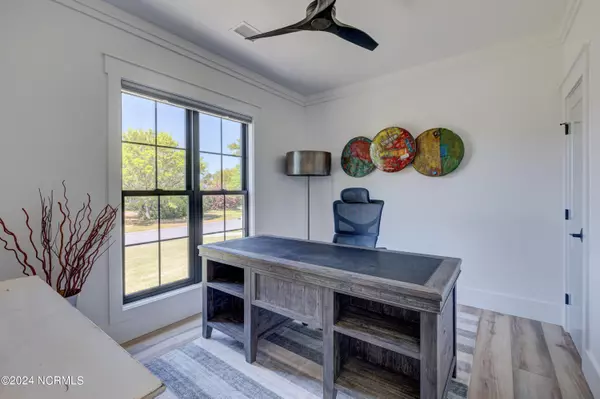$850,000
$889,000
4.4%For more information regarding the value of a property, please contact us for a free consultation.
4 Beds
4 Baths
2,554 SqFt
SOLD DATE : 04/29/2024
Key Details
Sold Price $850,000
Property Type Single Family Home
Sub Type Single Family Residence
Listing Status Sold
Purchase Type For Sale
Square Footage 2,554 sqft
Price per Sqft $332
Subdivision Covil Estates
MLS Listing ID 100437900
Sold Date 04/29/24
Bedrooms 4
Full Baths 3
Half Baths 1
HOA Fees $1,104
HOA Y/N Yes
Originating Board North Carolina Regional MLS
Year Built 1996
Annual Tax Amount $2,289
Lot Size 0.516 Acres
Acres 0.52
Lot Dimensions 109x196x160x153
Property Description
Impeccably renovated brick home in sought after Wessex community in Covil Estates. The location & lifestyle of this neighborhood cannot be beat w/ biking access to Mayfaire, Wrightsville Beach & within the Ogden elementary school district. A covered front porch welcomes you inside where you'll find high end upgrades throughout. The open living room has a tongue & groove tray ceiling & built-in cabinetry. The stunning kitchen has been totally remodeled to include custom cabinets, quartz counters, pull out & soft closed drawers, tile backsplash, & a custom walk-in pantry complete with well thought out plugs. Stainless appliances include a JennAir refrigerator, dishwasher, and Electrolux free standing induction range. 1st floor primary bedroom with a custom feature wall, dressing area with built-ins, and full walk-in closet. The primary has its own full bathroom with 2 sinks, extra storage custom cabinetry, plus a large curb less walk-in tiled shower. 2 more bedrooms downstairs with a full bathroom in between that has an exquisite standalone tub. There is also an additional separate office/bedroom with closet built-ins. Upstairs is the 4th bedroom with its own full bathroom including a tiled shower. Dedicated laundry room with custom cabinets, tile backsplash and washer & dryer that stay. Step outside onto the brand-new back deck that is partially covered & overlooks the sprawling backyard. Side loading 2 car garage w/ a convenient sink, a shelf for storage, & wired for an EV plug. New Anderson windows & doors are throughout all w/ modern black frames. Roof was replaced in 2018 & new Trane HVAC with all new ductwork and electronic air cleaner in 2022. Dehumidifier in the crawl space & a termite bond is in place. Most furnishings possible to be sold as well. HOA amenities include an Olympic sized pool, a playground, fitness center, & tennis court within walking distance. No City taxes, low HOA dues & a one-of-a-kind location make this property a must see on your list.
Location
State NC
County New Hanover
Community Covil Estates
Zoning R-15
Direction Start on Military Cutoff Rd. Turn right onto Covil Farms Rd. Turn right onto Pierpoint Dr. Home is on the left.
Location Details Mainland
Rooms
Basement Crawl Space
Primary Bedroom Level Primary Living Area
Ensuite Laundry Inside
Interior
Interior Features Master Downstairs, Ceiling Fan(s), Pantry, Walk-in Shower, Walk-In Closet(s)
Laundry Location Inside
Heating Electric, Heat Pump
Cooling Central Air
Flooring LVT/LVP, Carpet, Tile
Fireplaces Type None
Fireplace No
Appliance Washer, Stove/Oven - Electric, Refrigerator, Microwave - Built-In, Dryer
Laundry Inside
Exterior
Exterior Feature Irrigation System
Garage On Site, Paved
Garage Spaces 2.0
Waterfront No
Roof Type Shingle
Porch Deck
Parking Type On Site, Paved
Building
Story 1
Entry Level One and One Half
Sewer Municipal Sewer
Water Municipal Water
Structure Type Irrigation System
New Construction No
Others
Tax ID R04417-010-004-000
Acceptable Financing Cash, Conventional, FHA, VA Loan
Listing Terms Cash, Conventional, FHA, VA Loan
Special Listing Condition None
Read Less Info
Want to know what your home might be worth? Contact us for a FREE valuation!

Our team is ready to help you sell your home for the highest possible price ASAP


"My job is to find and attract mastery-based agents to the office, protect the culture, and make sure everyone is happy! "
GET MORE INFORMATION






