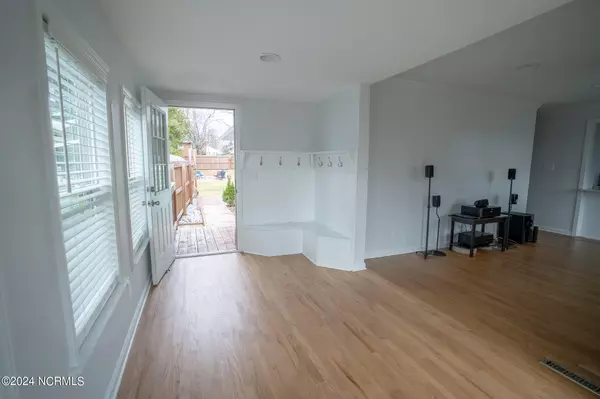$394,000
$394,000
For more information regarding the value of a property, please contact us for a free consultation.
3 Beds
2 Baths
1,360 SqFt
SOLD DATE : 04/25/2024
Key Details
Sold Price $394,000
Property Type Single Family Home
Sub Type Single Family Residence
Listing Status Sold
Purchase Type For Sale
Square Footage 1,360 sqft
Price per Sqft $289
Subdivision Edgewater Height
MLS Listing ID 100432005
Sold Date 04/25/24
Style Wood Frame
Bedrooms 3
Full Baths 2
HOA Y/N No
Originating Board North Carolina Regional MLS
Year Built 1953
Annual Tax Amount $2,863
Lot Size 9,148 Sqft
Acres 0.21
Lot Dimensions 61x151x61x151
Property Description
Come enjoy living the downtown lifestyle! Walk down to Caspers Marina and hop on your boat. Stroll downtown and enjoy dinner and music on the Swansboro waterfront. The perfect location for a full time residence, 2nd home or investment opportunity. The original hardwood floors have been beautifully refinished, but that's not all! The current owners have made so many wonderful updates in the last year and a half! The kitchen has been remodeled with new cabinets, countertops, appliances, sink and backsplash. The main crawl space has been fully encapsulated to include a dehumidifier. New LVP in the laundry and kitchen. Blown in R32 insulation was installed in the attic. The electrical and plumbing has been updated as well along with the hot water heater. Top it all off with a new roof installed December 2023. 3 bedrooms 2 full remodeled baths, a large laundry room and a sunroom entry room finish off the interior space. The large fenced back yard has so many possibilities. There is plenty of space for a pool, workshop or fun entertaining with friends. Call today to schedule your showing. All contractor receipts for updates are available upon request.
Location
State NC
County Onslow
Community Edgewater Height
Zoning R-6 Sf
Direction Hwy 24 to Swansboro, turn on Shore, left on Spring St, house will be on the left.
Location Details Mainland
Rooms
Basement Crawl Space, None
Primary Bedroom Level Primary Living Area
Ensuite Laundry Inside
Interior
Interior Features Master Downstairs, Ceiling Fan(s), Pantry, Eat-in Kitchen
Laundry Location Inside
Heating Gas Pack, Propane
Cooling Central Air
Flooring LVT/LVP, Wood
Fireplaces Type None
Fireplace No
Window Features Blinds
Appliance Washer, Vent Hood, Stove/Oven - Electric, Refrigerator, Dryer
Laundry Inside
Exterior
Garage Attached, Asphalt, Paved
Carport Spaces 1
Waterfront No
Waterfront Description Waterfront Comm
Roof Type Architectural Shingle
Porch Deck, Porch
Parking Type Attached, Asphalt, Paved
Building
Lot Description Open Lot
Story 1
Entry Level One
Sewer Municipal Sewer
Water Municipal Water
New Construction No
Others
Tax ID 1404-27
Acceptable Financing Cash, Conventional, FHA, USDA Loan, VA Loan
Listing Terms Cash, Conventional, FHA, USDA Loan, VA Loan
Special Listing Condition None
Read Less Info
Want to know what your home might be worth? Contact us for a FREE valuation!

Our team is ready to help you sell your home for the highest possible price ASAP


"My job is to find and attract mastery-based agents to the office, protect the culture, and make sure everyone is happy! "
GET MORE INFORMATION






