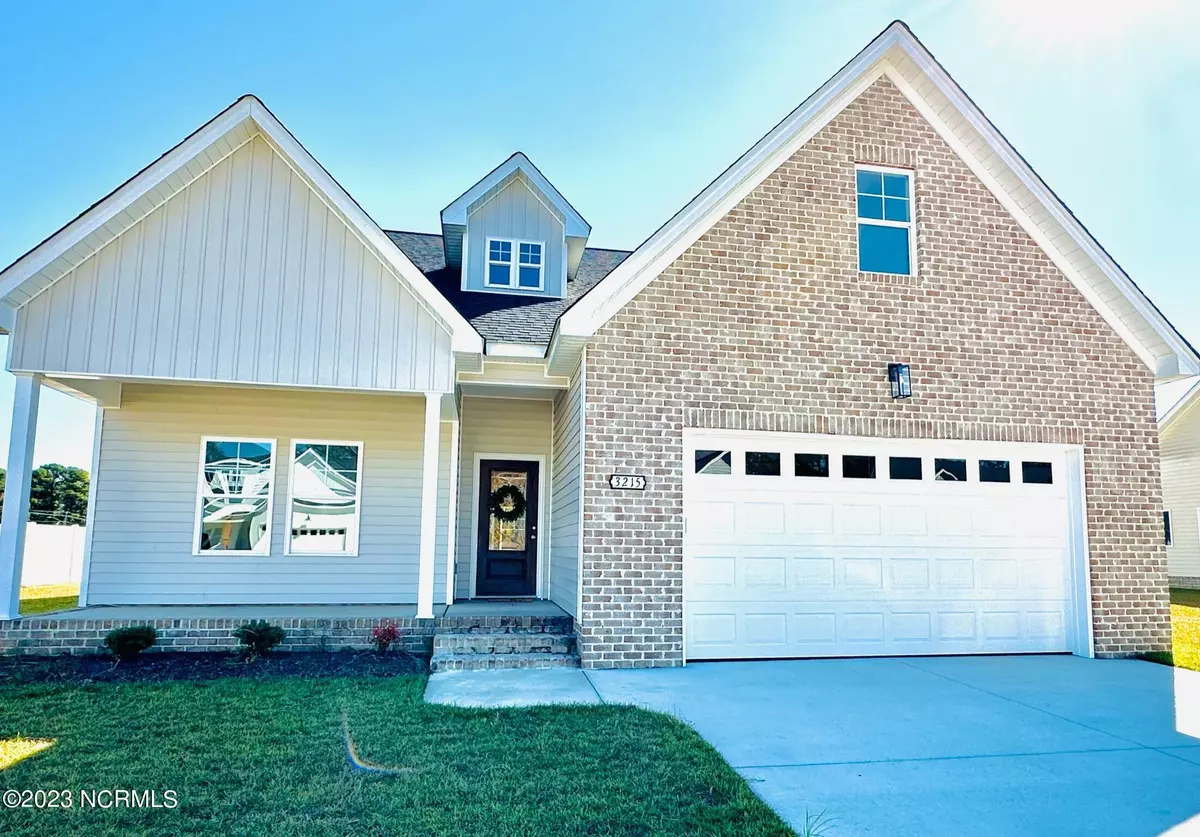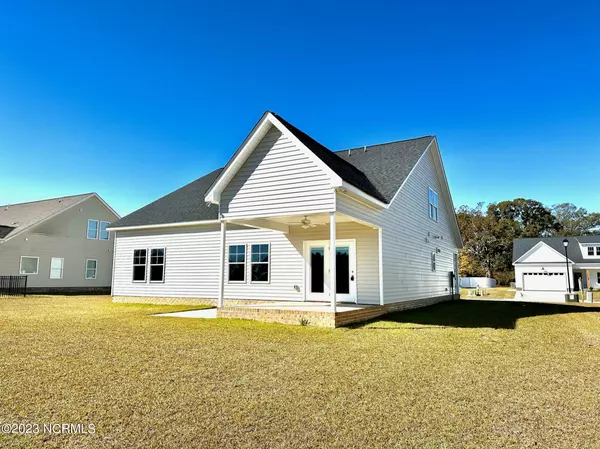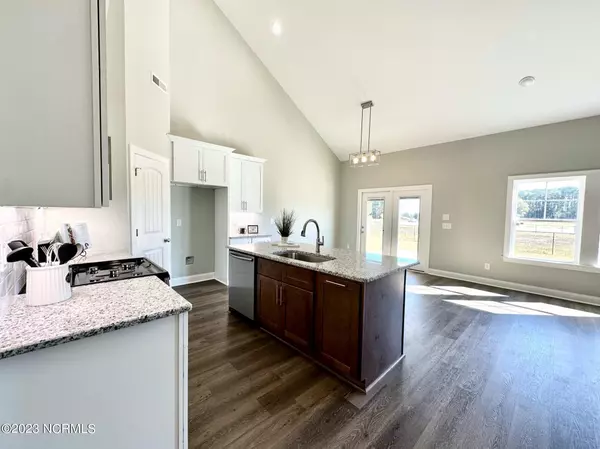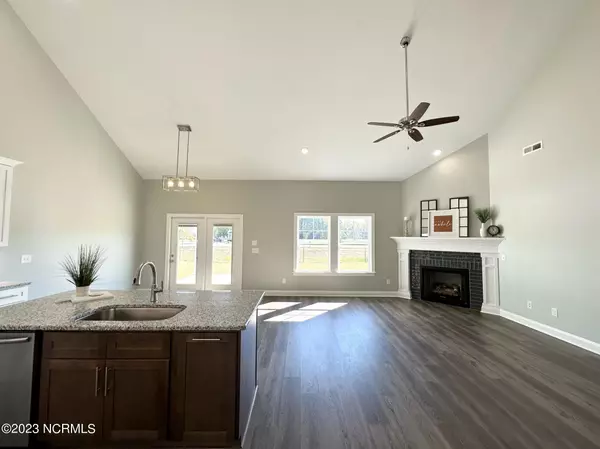$380,000
$380,000
For more information regarding the value of a property, please contact us for a free consultation.
4 Beds
4 Baths
2,331 SqFt
SOLD DATE : 04/25/2024
Key Details
Sold Price $380,000
Property Type Single Family Home
Sub Type Single Family Residence
Listing Status Sold
Purchase Type For Sale
Square Footage 2,331 sqft
Price per Sqft $163
Subdivision Dalton'S Cove
MLS Listing ID 100412845
Sold Date 04/25/24
Style Wood Frame
Bedrooms 4
Full Baths 3
Half Baths 1
HOA Fees $200
HOA Y/N Yes
Originating Board North Carolina Regional MLS
Year Built 2023
Annual Tax Amount $3,673
Lot Size 0.290 Acres
Acres 0.29
Lot Dimensions 90 x 140 x 90 x 140
Property Description
A SPECTACULAR new home in desirable Dalton's Cove! This UNIQUE home features 4 bedrooms (2 MASTER BEDROOMS ON THE MAIN FLOOR), 3 1/2 baths, plus a bonus room and covered rear patio. It is perfect for a growing family that loves to entertain or sit back and enjoy their own space. Upon walking up to the home, picture yourself drinking your morning coffee under the covered front porch. The 3/4 glass front door draws your attention inside where your eye will be drawn to all of the attention that has been placed on detail and function. The open floor plan is designed for entertaining. The living area flows seamlessly out to a covered rear patio with a separate grilling pad. The kitchen boasts granite countertops, tile backsplash, stainless steel appliances, soft close cabinetry, LED under cabinet lighting, and two pantries. The gas fireplace is a focal point with tile and a lovely mantle. It is sure to delight a family that loves to hang out and enjoy family dinners, game night and watching their favorite movies. The master suite boasts trey ceilings and has plenty of privacy. It features a luxurious master bath with dual vanities, soaking tub, tiled walk-in shower, toilet closet, and a walk-in closet with built in shelving. A second master bedroom or in-law suite is also located on the first floor and has a full bathroom with a tiled walk-in shower, dual vanities, toilet closet, and a walk-in closet. A beautiful open staircase leads you to the second floor with 2 balconies, 2 bedrooms with walk-in closets, a full bathroom, and a spacious bonus room. The laundry room is located off the garage and is a great space to leave shoes and book bags. The home features pocket doors, ceiling fans in every room, custom wood shelving, LED recessed lighting, and all soft close cabinets. Clay Brown at TRUIST IS OFFERING A LENDER CREDIT OF .5% OF THE LOAN AMOUNT.
Location
State NC
County Pitt
Community Dalton'S Cove
Zoning R8
Direction From Greenville, take 264 A toward Farmville, turn right onto Moye-Turnage Rd, and left on School View Drive. Home is on the left.
Location Details Mainland
Rooms
Basement None
Primary Bedroom Level Primary Living Area
Ensuite Laundry Hookup - Dryer, Washer Hookup, Inside
Interior
Interior Features Foyer, Master Downstairs, Tray Ceiling(s), Vaulted Ceiling(s), Ceiling Fan(s), Pantry, Walk-in Shower, Walk-In Closet(s)
Laundry Location Hookup - Dryer,Washer Hookup,Inside
Heating Electric, Heat Pump
Cooling Central Air
Flooring LVT/LVP, Carpet, Tile
Fireplaces Type Gas Log
Fireplace Yes
Window Features Thermal Windows
Appliance Stove/Oven - Gas, Microwave - Built-In, Disposal, Dishwasher
Laundry Hookup - Dryer, Washer Hookup, Inside
Exterior
Exterior Feature Gas Logs
Garage Concrete, Garage Door Opener, On Site
Garage Spaces 2.0
Pool None
Waterfront No
Roof Type Architectural Shingle
Porch Covered, Patio, Porch
Parking Type Concrete, Garage Door Opener, On Site
Building
Lot Description Open Lot
Story 2
Entry Level Two
Foundation Raised, Slab
Sewer Municipal Sewer
Water Municipal Water
Structure Type Gas Logs
New Construction Yes
Others
Tax ID 087148
Acceptable Financing Cash, Conventional, FHA, USDA Loan, VA Loan
Listing Terms Cash, Conventional, FHA, USDA Loan, VA Loan
Special Listing Condition None
Read Less Info
Want to know what your home might be worth? Contact us for a FREE valuation!

Our team is ready to help you sell your home for the highest possible price ASAP


"My job is to find and attract mastery-based agents to the office, protect the culture, and make sure everyone is happy! "
GET MORE INFORMATION






