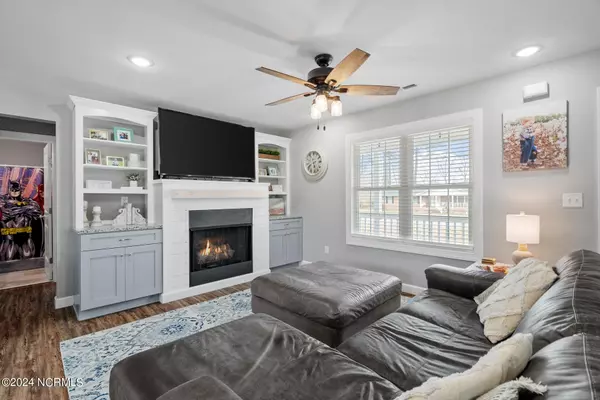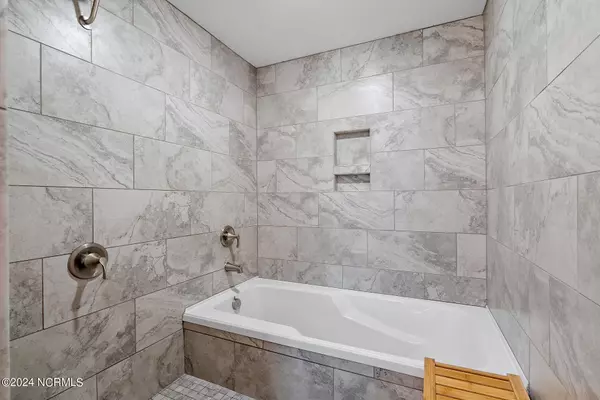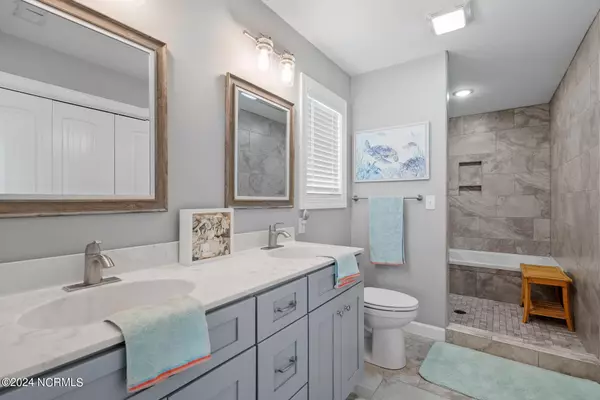$410,000
$399,900
2.5%For more information regarding the value of a property, please contact us for a free consultation.
3 Beds
2 Baths
1,338 SqFt
SOLD DATE : 04/24/2024
Key Details
Sold Price $410,000
Property Type Single Family Home
Sub Type Single Family Residence
Listing Status Sold
Purchase Type For Sale
Square Footage 1,338 sqft
Price per Sqft $306
MLS Listing ID 100430007
Sold Date 04/24/24
Style Wood Frame
Bedrooms 3
Full Baths 2
HOA Y/N No
Originating Board North Carolina Regional MLS
Year Built 2022
Lot Size 0.712 Acres
Acres 0.71
Lot Dimensions 201x150x226x148
Property Description
Welcome to this stunning almost new construction home, meticulously built in 2021-2022! Boasting modern elegance and thoughtful design, this property offers the perfect blend of comfort and sophistication. Step inside to discover a spacious 3 bedroom, 2 bathroom layout with an inviting open floor plan, ideal for both daily living and entertaining guests. The highlight of the home is the luxurious wet room, featuring a walk-in shower and bath all in one convenient space, providing a spa-like experience right at home. Indulge in the serene ambiance of the primary bedroom's charming reading nook, perfect for unwinding with a good book after a long day. The kitchen showcases elegant granite countertops, a stylish farm sink, and sleek recessed lighting, creating a warm and inviting atmosphere for culinary adventures. Cozy up next to the gas fireplace on chilly evenings, adding a touch of ambiance and warmth to the living space. Additional highlights include a convenient drop zone, perfect for keeping belongings organized. Outside, enjoy the convenience of a 20x24 workshop with a 12 ft lean-to carport, offering ample storage space for tools and equipment. Plus, experience privacy and tranquility (once they grow up) with a natural barrier of beautiful crape myrtles lining the property line, creating a peaceful oasis to call your own. Don't miss out on the opportunity to make this exceptional home yours!
Location
State NC
County Camden
Zoning Residential
Direction From Elizabeth City, take Camden Causeway, Right onto Country Club Rd, Left onto Seymour Dr, House on Right, Sign in Yard.
Location Details Mainland
Rooms
Other Rooms Workshop
Basement Crawl Space, None
Primary Bedroom Level Primary Living Area
Ensuite Laundry Inside
Interior
Interior Features Solid Surface, Workshop, Generator Plug, Kitchen Island, Master Downstairs, Ceiling Fan(s), Pantry, Walk-in Shower, Walk-In Closet(s)
Laundry Location Inside
Heating Heat Pump, Fireplace(s), Electric
Cooling Central Air
Flooring LVT/LVP, Carpet, Tile
Fireplaces Type Gas Log
Fireplace Yes
Window Features Blinds
Appliance Washer, Stove/Oven - Electric, Refrigerator, Microwave - Built-In, Dryer
Laundry Inside
Exterior
Exterior Feature Gas Logs
Garage Concrete, Off Street
Carport Spaces 1
Waterfront No
Waterfront Description None
Roof Type Architectural Shingle
Porch Patio, Porch
Parking Type Concrete, Off Street
Building
Lot Description Level, Open Lot
Story 1
Entry Level One
Sewer Septic On Site
Water Municipal Water
Structure Type Gas Logs
New Construction No
Others
Tax ID 028934034480780000
Acceptable Financing Cash, Conventional, FHA, USDA Loan, VA Loan
Listing Terms Cash, Conventional, FHA, USDA Loan, VA Loan
Special Listing Condition None
Read Less Info
Want to know what your home might be worth? Contact us for a FREE valuation!

Our team is ready to help you sell your home for the highest possible price ASAP


"My job is to find and attract mastery-based agents to the office, protect the culture, and make sure everyone is happy! "
GET MORE INFORMATION






