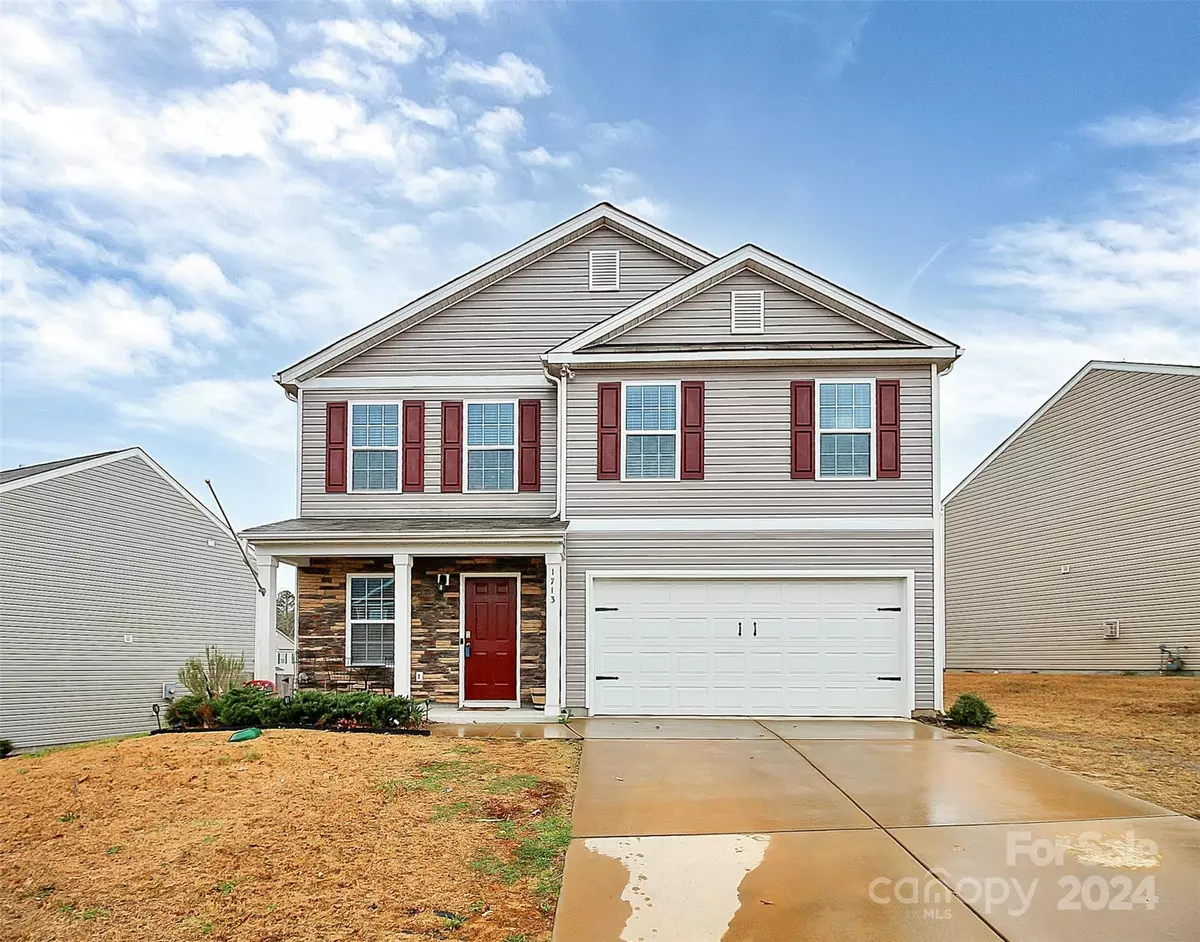$320,000
$314,999
1.6%For more information regarding the value of a property, please contact us for a free consultation.
3 Beds
3 Baths
1,916 SqFt
SOLD DATE : 04/22/2024
Key Details
Sold Price $320,000
Property Type Single Family Home
Sub Type Single Family Residence
Listing Status Sold
Purchase Type For Sale
Square Footage 1,916 sqft
Price per Sqft $167
Subdivision Spencer Mountain Village
MLS Listing ID 4110719
Sold Date 04/22/24
Style Traditional
Bedrooms 3
Full Baths 2
Half Baths 1
Construction Status Completed
HOA Fees $44/qua
HOA Y/N 1
Abv Grd Liv Area 1,916
Year Built 2020
Lot Size 6,534 Sqft
Acres 0.15
Property Description
BEAUTIFUL 2 story home in the highly desired neighborhood of Spencer Mountain Village! You'll fall in love with the gourmet kitchen with 30" kitchen cabinets, granite countertops w/4" backsplash, Whirlpool stainless steel appliances, & LED flush mount lights. Upgraded Mohawk Divinity flooring throughout the main floor & a cozy gas fireplace in the family room. The owner suite is upstairs with beautiful cathedral ceilings & giant closet. Primary bathroom includes 5' shower, double vanity & extra storage. Each additional bedroom has a walk-in closet. 'Home Is Connected' smart package included has programmable thermostat, Z-Wave door lock and wireless switch, touchscreen control device, automation platform & Ring doorbell. Plus more home features not listed! Neighborhood amenities include swimming pool, playground & walking trails. Conveniently located 25 minutes from Uptown Charlotte & 5 minutes from I-85 & the mall!
Location
State NC
County Gaston
Zoning R
Interior
Interior Features Cable Prewire, Kitchen Island, Open Floorplan, Pantry, Split Bedroom, Storage, Vaulted Ceiling(s), Walk-In Closet(s), Walk-In Pantry
Heating Central, Heat Pump, Natural Gas
Cooling Central Air, Electric
Flooring Carpet, Vinyl
Fireplaces Type Gas, Living Room
Fireplace true
Appliance Dishwasher, Disposal, Electric Range, Electric Water Heater, Microwave, Oven, Plumbed For Ice Maker, Refrigerator
Exterior
Garage Spaces 2.0
Fence Back Yard
Community Features Cabana, Outdoor Pool, Playground, Walking Trails
Utilities Available Cable Available, Electricity Connected
Roof Type Shingle
Parking Type Driveway, Attached Garage, Garage Door Opener
Garage true
Building
Foundation Slab
Builder Name Dr Horton
Sewer Public Sewer
Water City
Architectural Style Traditional
Level or Stories Two
Structure Type Stone,Vinyl
New Construction false
Construction Status Completed
Schools
Elementary Schools Carr
Middle Schools W.C. Friday
High Schools North Gaston
Others
Senior Community false
Acceptable Financing Cash, Conventional, FHA, VA Loan
Listing Terms Cash, Conventional, FHA, VA Loan
Special Listing Condition None
Read Less Info
Want to know what your home might be worth? Contact us for a FREE valuation!

Our team is ready to help you sell your home for the highest possible price ASAP
© 2024 Listings courtesy of Canopy MLS as distributed by MLS GRID. All Rights Reserved.
Bought with Elizabeth Blanche • Jason Mitchell Real Estate

"My job is to find and attract mastery-based agents to the office, protect the culture, and make sure everyone is happy! "
GET MORE INFORMATION






