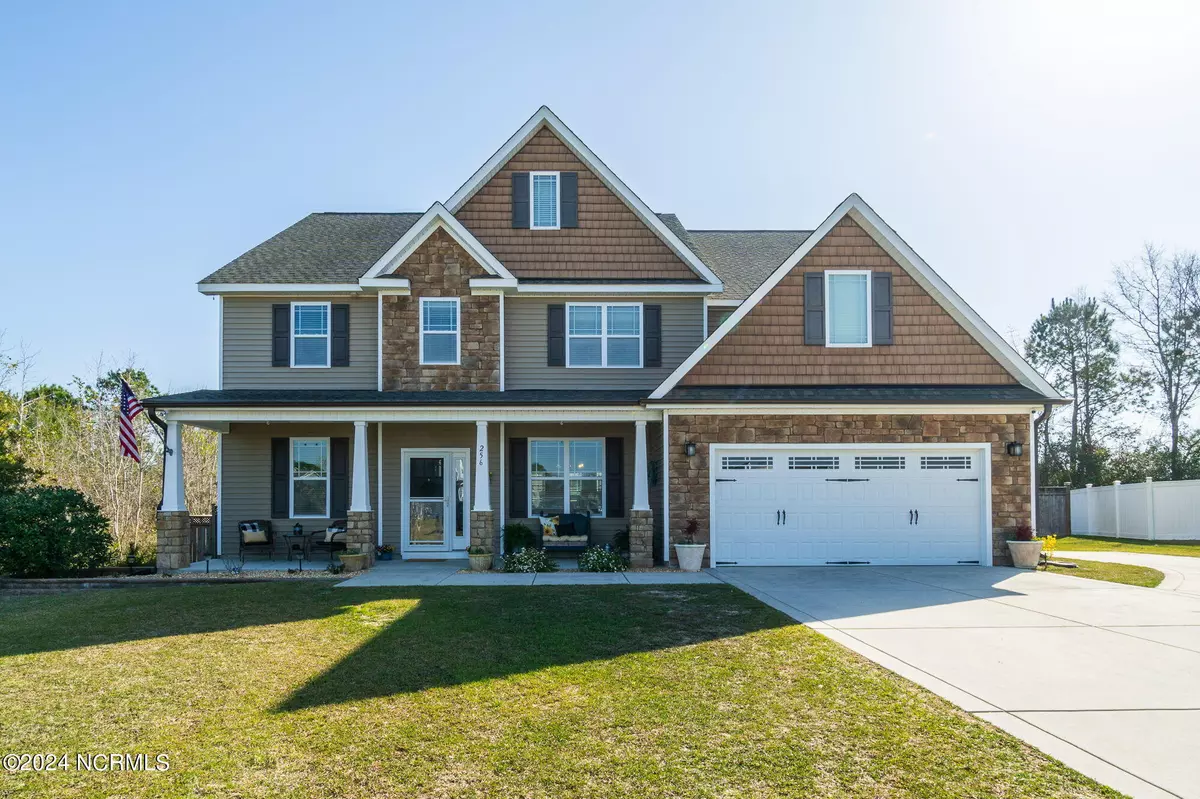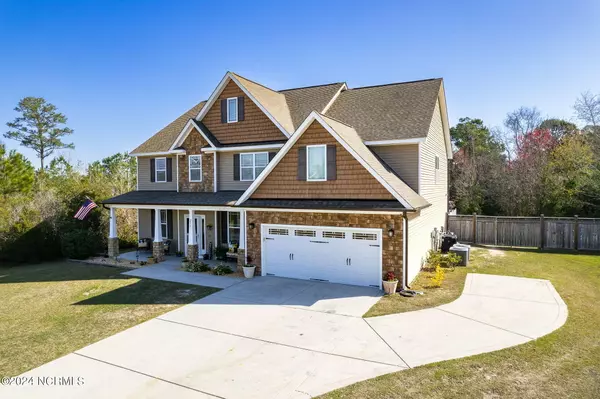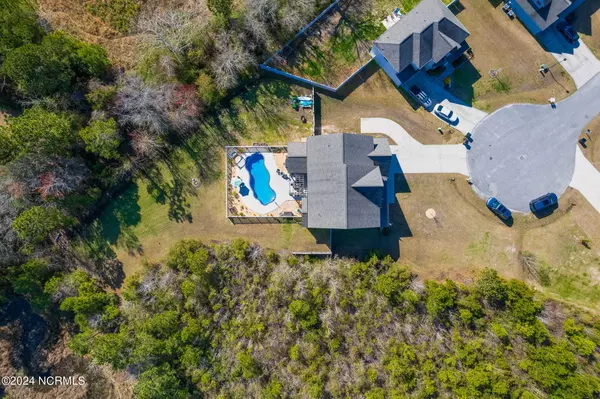$565,000
$560,000
0.9%For more information regarding the value of a property, please contact us for a free consultation.
4 Beds
5 Baths
3,432 SqFt
SOLD DATE : 04/17/2024
Key Details
Sold Price $565,000
Property Type Single Family Home
Sub Type Single Family Residence
Listing Status Sold
Purchase Type For Sale
Square Footage 3,432 sqft
Price per Sqft $164
Subdivision Watercrest Landing
MLS Listing ID 100432924
Sold Date 04/17/24
Style Wood Frame
Bedrooms 4
Full Baths 3
Half Baths 2
HOA Fees $165
HOA Y/N Yes
Originating Board North Carolina Regional MLS
Year Built 2013
Annual Tax Amount $2,773
Lot Size 1.000 Acres
Acres 1.0
Lot Dimensions Irregular
Property Description
Look no further for your perfect home! This home has it all. 4 bedrooms, 3 full baths, 2 half baths, an amazing bonus room with a built in bar for entertaining and an inground pool. Home is situated at the end of a cul de sac on a 1 acre lot. Open floor plan includes large living room, ceiling open to the 2nd floor with a wall of windows for plenty of natural light. Formal dining room with coffered ceiling. Kitchen includes stainless steel appliances, corner walk in pantry, large breakfast bar and granite countertops. Beautiful, roomy principle bedroom. Large principle bath with double sink vanity, soaking tub, separate step in shower and large walk in closet. Upstairs there are 3 bedrooms, 2.5 baths, huge bonus/gameroom with a bar you have to see to believe. Pool table conveys. 11x15 sunroom overlooking pool and tree lined back yard. For outdoor enjoyment just step outside into the gorgeous inground pool. Patio with pergola is a great space for outdoor grilling, relaxing or entertaining. Nice covered front porch, beautiful landscaping in front and back yards. Some furnishings are negotiable. Convenient to the beach, Camp Lejeune and Cherry Point.
Location
State NC
County Onslow
Community Watercrest Landing
Zoning B-1
Direction Hwy 24 to Queen's Creek, right on Jones, right on Watercrest Landing. Home is at the end of cul de sac.
Location Details Mainland
Rooms
Other Rooms Pergola
Primary Bedroom Level Primary Living Area
Ensuite Laundry Inside
Interior
Interior Features Kitchen Island, Master Downstairs, 9Ft+ Ceilings, Tray Ceiling(s), Vaulted Ceiling(s), Ceiling Fan(s), Pantry, Walk-In Closet(s)
Laundry Location Inside
Heating Heat Pump, Electric
Cooling Central Air
Flooring LVT/LVP, Carpet, Tile
Fireplaces Type Gas Log
Fireplace Yes
Window Features Blinds
Appliance Washer, Stove/Oven - Electric, Refrigerator, Microwave - Built-In, Dryer, Dishwasher, Cooktop - Electric
Laundry Inside
Exterior
Garage Concrete
Garage Spaces 2.0
Pool In Ground
Waterfront No
Roof Type Architectural Shingle
Porch Covered, Patio, Porch
Parking Type Concrete
Building
Lot Description Cul-de-Sac Lot
Story 2
Entry Level Two
Foundation Slab
Sewer Municipal Sewer
Water Municipal Water
New Construction No
Others
Tax ID 1313k-21
Acceptable Financing Cash, Conventional, FHA, USDA Loan, VA Loan
Listing Terms Cash, Conventional, FHA, USDA Loan, VA Loan
Special Listing Condition None
Read Less Info
Want to know what your home might be worth? Contact us for a FREE valuation!

Our team is ready to help you sell your home for the highest possible price ASAP


"My job is to find and attract mastery-based agents to the office, protect the culture, and make sure everyone is happy! "
GET MORE INFORMATION






