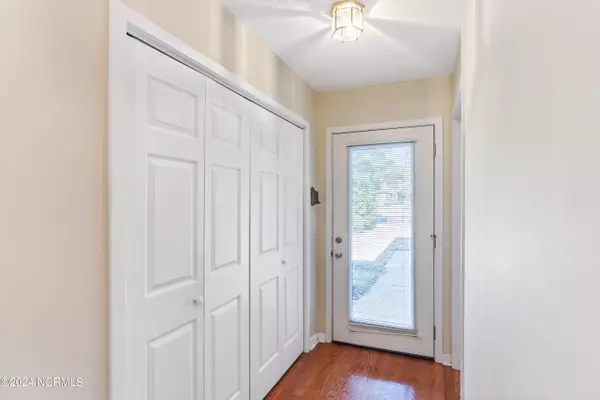$510,500
$549,900
7.2%For more information regarding the value of a property, please contact us for a free consultation.
3 Beds
3 Baths
1,890 SqFt
SOLD DATE : 04/16/2024
Key Details
Sold Price $510,500
Property Type Single Family Home
Sub Type Single Family Residence
Listing Status Sold
Purchase Type For Sale
Square Footage 1,890 sqft
Price per Sqft $270
Subdivision Covil Estates
MLS Listing ID 100427590
Sold Date 04/16/24
Bedrooms 3
Full Baths 2
Half Baths 1
HOA Fees $2,124
HOA Y/N Yes
Originating Board North Carolina Regional MLS
Year Built 1994
Annual Tax Amount $1,614
Lot Size 0.588 Acres
Acres 0.59
Lot Dimensions 23x30x229x130x116x154
Property Description
Easy living at its best. This 1890 sqft 3 bedroom. 2.5 bath patio style home is sure to please. Beautiful prime .58 acre wooded lot. The desirable one level floorplan is loaded with features and is low maintenance. The remodeled kitchen has solid surface counters and bar top with refinished cabinetry. Large dining room. Updated wood floors throughout the living and dining areas. Vaulted ceiling greatroom has cozy gas log fireplace. Walk in shower and spacious closet in the master suite. Split guest bedrooms. Relaxing sunroom has its own heating/cooling system and overlooks a natural wooded conservation area. Tons of privacy. 2 car garage. Pull down attic storage. Custom storm shutters and upgraded exterior siding. Walk to community clubhouse, pool and tennis. Easy access to the beach, walking trail and Mayfaire Town Center.
Location
State NC
County New Hanover
Community Covil Estates
Zoning R-15
Direction Military Cutoff turn on Covil Farm Rd just past N Landfall entrance. Left on Vistamar. Left on Lounsberry. Home at end of Cul-De-Sac
Location Details Mainland
Rooms
Primary Bedroom Level Primary Living Area
Ensuite Laundry Inside
Interior
Interior Features Foyer, Solid Surface, Master Downstairs, 9Ft+ Ceilings, Vaulted Ceiling(s), Ceiling Fan(s), Walk-In Closet(s)
Laundry Location Inside
Heating Electric, Forced Air
Cooling Central Air
Flooring Carpet, Vinyl
Fireplaces Type Gas Log
Fireplace Yes
Window Features Blinds
Appliance Washer, Stove/Oven - Electric, Refrigerator, Dryer, Dishwasher
Laundry Inside
Exterior
Exterior Feature Irrigation System
Garage On Site
Garage Spaces 2.0
Waterfront No
Roof Type Shingle
Porch Patio, Porch
Parking Type On Site
Building
Lot Description Cul-de-Sac Lot
Story 1
Entry Level One
Foundation Slab
Sewer Municipal Sewer
Water Municipal Water
Structure Type Irrigation System
New Construction No
Others
Tax ID R04413-007-014-000
Acceptable Financing Cash, Conventional, FHA, VA Loan
Listing Terms Cash, Conventional, FHA, VA Loan
Special Listing Condition None
Read Less Info
Want to know what your home might be worth? Contact us for a FREE valuation!

Our team is ready to help you sell your home for the highest possible price ASAP


"My job is to find and attract mastery-based agents to the office, protect the culture, and make sure everyone is happy! "
GET MORE INFORMATION






