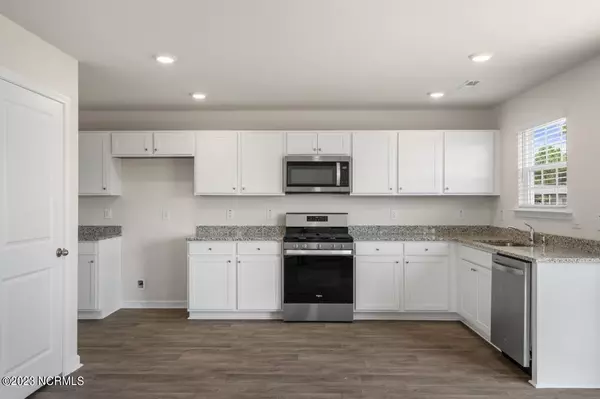$305,690
$305,690
For more information regarding the value of a property, please contact us for a free consultation.
4 Beds
3 Baths
1,613 SqFt
SOLD DATE : 04/15/2024
Key Details
Sold Price $305,690
Property Type Single Family Home
Sub Type Single Family Residence
Listing Status Sold
Purchase Type For Sale
Square Footage 1,613 sqft
Price per Sqft $189
Subdivision St. James Place
MLS Listing ID 100413324
Sold Date 04/15/24
Style Wood Frame
Bedrooms 4
Full Baths 2
Half Baths 1
HOA Y/N No
Originating Board North Carolina Regional MLS
Year Built 2023
Lot Size 0.300 Acres
Acres 0.3
Lot Dimensions 76'x170'
Property Description
*QUICK MOVE IN* Welcome to St. James Place in booming Sanford, North Carolina! This NO HOA neighborhood offers a tranquil escape from the hustle + bustle of city life while also conveniently located only minutes from historic downtown Sanford! Each homesite offers a generous quarter acre or more, giving you the opportunity to create the backyard of your dreams! All four floorplans offered include charming features and layouts. This is the perfect place to call home! Enjoy modern open concept living in our Taylor floorplan. The kitchen is designed with granite countertops, gas range stove, and an oversized pantry. Upstairs offers a primary suite with dual vanity complete with quartz countertops. Secondary bedrooms are thoughtfully designed with ample space for relaxation and privacy. The convenience of a laundry room on the second floor easy access and additional storage. Whirlpool and Moen appliances, LED lighting package in the kitchen with chrome hardware are included to enhance the look and feel of your new home! Photos are representative
Location
State NC
County Lee
Community St. James Place
Zoning TBD
Direction Follow I-40 E and US-1 S to N Horner Blvd in Sanford. Exit from US-1 S. Continue on N Horner Blvd. Take Woodland Ave to Paradise Way.
Location Details Mainland
Rooms
Basement None
Primary Bedroom Level Non Primary Living Area
Ensuite Laundry Inside
Interior
Interior Features Pantry, Walk-in Shower, Eat-in Kitchen
Laundry Location Inside
Heating Forced Air, Natural Gas
Cooling Central Air
Flooring Carpet, Vinyl
Fireplaces Type None
Fireplace No
Appliance Stove/Oven - Gas, Microwave - Built-In, Dishwasher
Laundry Inside
Exterior
Garage Attached, Garage Door Opener, Electric Vehicle Charging Station(s)
Garage Spaces 2.0
Waterfront No
Roof Type Shingle
Porch Patio
Parking Type Attached, Garage Door Opener, Electric Vehicle Charging Station(s)
Building
Story 2
Entry Level Two
Foundation Slab
Sewer Municipal Sewer
Water Municipal Water
New Construction Yes
Others
Tax ID Tbd
Acceptable Financing Cash, Conventional, FHA, USDA Loan, VA Loan
Listing Terms Cash, Conventional, FHA, USDA Loan, VA Loan
Special Listing Condition None
Read Less Info
Want to know what your home might be worth? Contact us for a FREE valuation!

Our team is ready to help you sell your home for the highest possible price ASAP


"My job is to find and attract mastery-based agents to the office, protect the culture, and make sure everyone is happy! "
GET MORE INFORMATION






