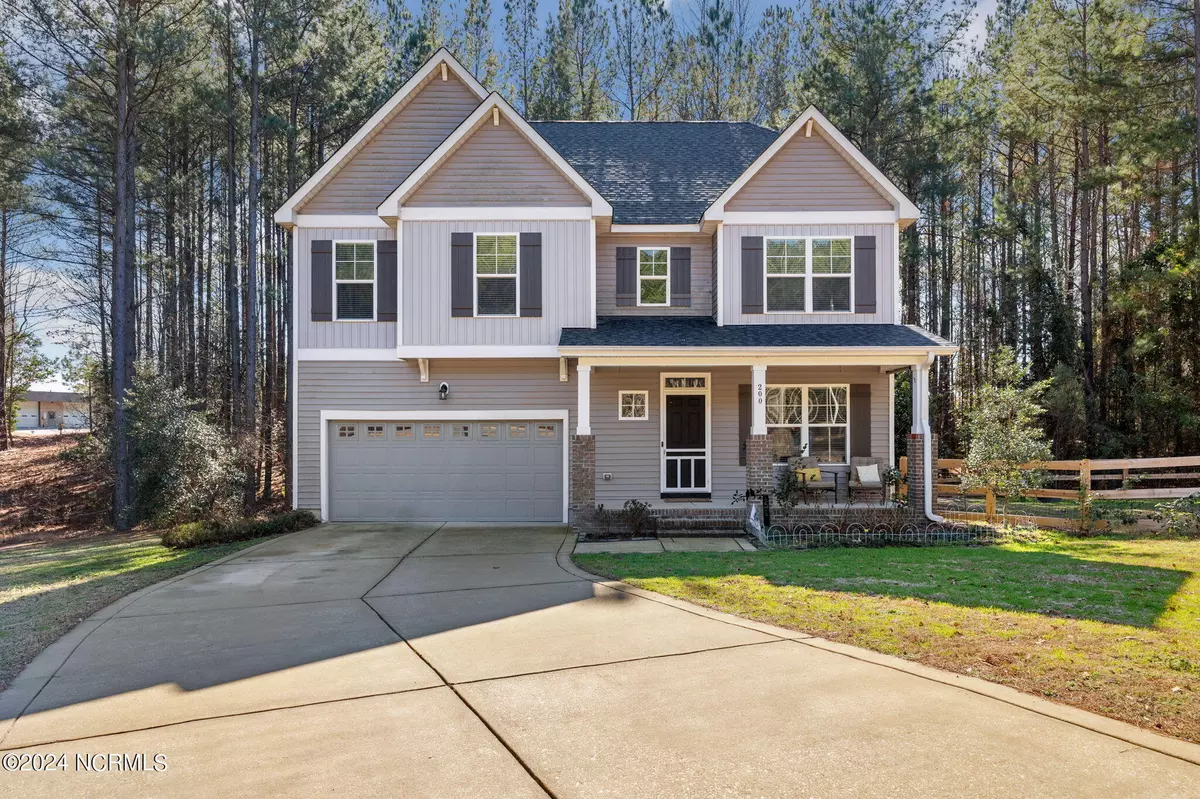$475,000
$479,000
0.8%For more information regarding the value of a property, please contact us for a free consultation.
4 Beds
3 Baths
2,712 SqFt
SOLD DATE : 04/10/2024
Key Details
Sold Price $475,000
Property Type Single Family Home
Sub Type Single Family Residence
Listing Status Sold
Purchase Type For Sale
Square Footage 2,712 sqft
Price per Sqft $175
Subdivision Forest Ridge
MLS Listing ID 100426571
Sold Date 04/10/24
Style Wood Frame
Bedrooms 4
Full Baths 2
Half Baths 1
HOA Fees $220
HOA Y/N Yes
Originating Board North Carolina Regional MLS
Year Built 2013
Annual Tax Amount $3,385
Lot Size 2.083 Acres
Acres 2.08
Lot Dimensions 41x90x466x338x40x37x106x312
Property Description
GREAT LOCATION! GREAT FLOOR PLAN! Nestled at the end of a peaceful cul-de-sac, this two-story residence sprawls across 2 acres of secluded woodland. Conveniently located in close proximity to the New Century Middle School (.5 miles) and Union Pines High School (.2 miles) this 4-bedroom, 2.5-bath home, freshly painted in 2022, provides both ample space and privacy. The main level boasts an open floor plan with Luxury Vinyl Plank (LVP) flooring throughout. The great room features a gas fireplace and seamlessly connects to a spacious kitchen with a breakfast bar, stainless steel appliances, and abundant wood cabinets for storage. Adjacent to the kitchen is a formal dining area, while a separate space off the foyer serves as an office or additional sitting room. Upstairs, the LVP flooring extends into all bedrooms.
The expansive master suite, with a cozy sitting area, includes a walk-in closet and a master bath with dual sinks and a relaxing garden tub. Completing the second floor layout are three generously sized bedrooms, a full bath, and a convenient laundry room.
Outside, a sizable fenced backyard invites outdoor activities and relaxation. An extensive back deck provides a serene spot to appreciate the privacy of the fully fenced property. This house is ideal for hosting large gatherings or unwinding on one's own after a busy day. Book your showing today!
Location
State NC
County Moore
Community Forest Ridge
Zoning R-20
Direction Off of Niagara Carthage Rd, turn onto Bibey Rd. Turn right onto Farm Life School Rd. Turn left onto Union Church Rd.Turn right onto Timberwood Drive. Turn right onto Wooded Acre Way, home is on your right.
Location Details Mainland
Rooms
Basement Crawl Space, None
Primary Bedroom Level Non Primary Living Area
Ensuite Laundry Hookup - Dryer, Washer Hookup, Inside
Interior
Interior Features Vaulted Ceiling(s), Ceiling Fan(s), Walk-in Shower
Laundry Location Hookup - Dryer,Washer Hookup,Inside
Heating Heat Pump, Fireplace(s), Electric, Forced Air
Cooling Central Air
Flooring LVT/LVP
Fireplaces Type Gas Log
Fireplace Yes
Appliance Stove/Oven - Electric, Microwave - Built-In, Dishwasher
Laundry Hookup - Dryer, Washer Hookup, Inside
Exterior
Garage Spaces 2.0
Waterfront No
Roof Type Composition
Porch Open, Covered, Deck, Porch
Building
Lot Description Cul-de-Sac Lot
Story 2
Entry Level Two
Sewer Septic On Site
Water Municipal Water
New Construction No
Others
Tax ID 20080804
Acceptable Financing Cash, Conventional, FHA, VA Loan
Listing Terms Cash, Conventional, FHA, VA Loan
Special Listing Condition None
Read Less Info
Want to know what your home might be worth? Contact us for a FREE valuation!

Our team is ready to help you sell your home for the highest possible price ASAP


"My job is to find and attract mastery-based agents to the office, protect the culture, and make sure everyone is happy! "
GET MORE INFORMATION






