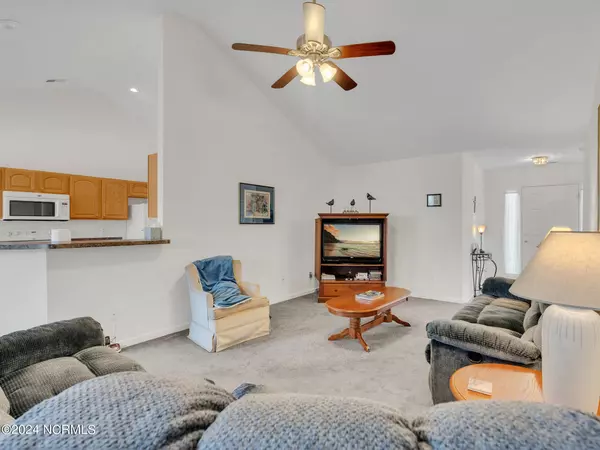$307,000
$313,000
1.9%For more information regarding the value of a property, please contact us for a free consultation.
3 Beds
2 Baths
1,430 SqFt
SOLD DATE : 04/10/2024
Key Details
Sold Price $307,000
Property Type Single Family Home
Sub Type Single Family Residence
Listing Status Sold
Purchase Type For Sale
Square Footage 1,430 sqft
Price per Sqft $214
Subdivision The Farm
MLS Listing ID 100428078
Sold Date 04/10/24
Style Wood Frame
Bedrooms 3
Full Baths 2
HOA Fees $1,500
HOA Y/N Yes
Originating Board North Carolina Regional MLS
Year Built 2006
Annual Tax Amount $1,347
Lot Size 9,555 Sqft
Acres 0.22
Lot Dimensions 55* 140* 55* 141*
Property Description
Ideally located 3BD/2BA/2CAR home at The Farm is For Sale. This residence, utilized primarily as a second home, has a generous floor plan with volume ceilings, recessed lights, and a spacious rear yard. Just a brief stroll away is the community center, complete with a workout room, swimming pool, and gathering area, fostering a close-knit atmosphere for the community owners. The interior of the home offers ample living, dining, and eat-in kitchen spaces, complemented by a three-season porch adjacent to the kitchen - perfect for socializing or enjoying some quiet moments with a good book. The property appears to have been meticulously maintained, ensuring a comfortable living environment. Conveniently located near the beautiful South Brunswick Island beaches, this home also provides easy access to fine dining, fishing spots, shopping centers, and championship golf courses. Seize this wonderful opportunity to own a home where community, comfort, and convenience converge. Call today for more details!
Location
State NC
County Brunswick
Community The Farm
Zoning CS-PRD
Direction Enter the Farm from HWY 17 and follow Carolina Farms Blvd to Corn Planters Circle. Take your first left onto Planters Row Lane and the home will be on the left - #138.
Location Details Mainland
Rooms
Basement None
Primary Bedroom Level Primary Living Area
Ensuite Laundry Hookup - Dryer, Laundry Closet, Washer Hookup, In Kitchen
Interior
Interior Features Foyer, Master Downstairs, 9Ft+ Ceilings, Vaulted Ceiling(s), Ceiling Fan(s), Walk-in Shower, Eat-in Kitchen, Walk-In Closet(s)
Laundry Location Hookup - Dryer,Laundry Closet,Washer Hookup,In Kitchen
Heating Heat Pump, Electric
Cooling Central Air
Flooring Carpet, Laminate
Fireplaces Type None
Fireplace No
Window Features Blinds
Appliance Washer, Stove/Oven - Electric, Refrigerator, Microwave - Built-In, Dryer, Dishwasher
Laundry Hookup - Dryer, Laundry Closet, Washer Hookup, In Kitchen
Exterior
Exterior Feature None
Garage Garage Door Opener, Assigned
Garage Spaces 2.0
Pool See Remarks
Utilities Available Water Connected, Sewer Connected
Waterfront No
Roof Type Shingle
Porch Enclosed, Porch
Parking Type Garage Door Opener, Assigned
Building
Story 1
Entry Level One
Foundation Slab
Sewer Municipal Sewer
Water Municipal Water
Structure Type None
New Construction No
Others
Tax ID 225mb032
Acceptable Financing Cash, Conventional, FHA, USDA Loan, VA Loan
Listing Terms Cash, Conventional, FHA, USDA Loan, VA Loan
Special Listing Condition None
Read Less Info
Want to know what your home might be worth? Contact us for a FREE valuation!

Our team is ready to help you sell your home for the highest possible price ASAP


"My job is to find and attract mastery-based agents to the office, protect the culture, and make sure everyone is happy! "
GET MORE INFORMATION






