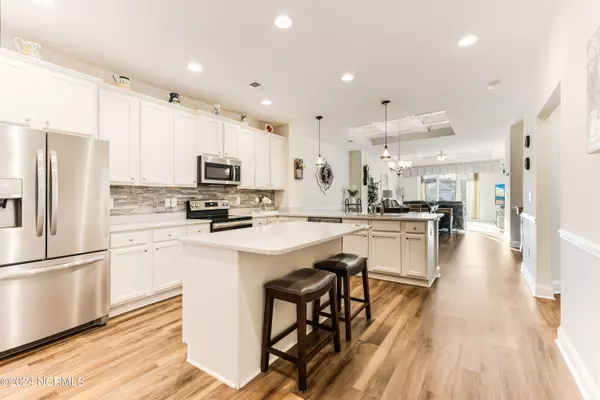$346,000
$342,000
1.2%For more information regarding the value of a property, please contact us for a free consultation.
3 Beds
2 Baths
1,814 SqFt
SOLD DATE : 04/04/2024
Key Details
Sold Price $346,000
Property Type Townhouse
Sub Type Townhouse
Listing Status Sold
Purchase Type For Sale
Square Footage 1,814 sqft
Price per Sqft $190
Subdivision Cameron Woods
MLS Listing ID 100426612
Sold Date 04/04/24
Style Wood Frame
Bedrooms 3
Full Baths 2
HOA Fees $2,640
HOA Y/N Yes
Originating Board North Carolina Regional MLS
Year Built 2019
Annual Tax Amount $1,191
Lot Size 5,227 Sqft
Acres 0.12
Lot Dimensions 44 x 119
Property Description
Desirable location in Cameron Woods community offering low maintenance for a permanent home or second home coastal retreat. This charming, nicely appointed single-story, end unit townhome in Ocean Isle Beach offers the perfect blend of comfort and convenience. Nestled just moments from the beach and Ocean Isle Beach Park, this 3-bed, 2-bath garden home boasts a modern gourmet kitchen with lots of cabinets, quartz countertops, an island, stainless appliances, custom tile backsplash, plenty of countertop seating and a large walk-in pantry. Spacious two-car garage, open layout with lots of natural lighting, dining area with coffered ceiling, main bedroom with luxury bath are just a few of the exceptional features. Enjoy the screened in porch directly off the main living area after a day at the beach or early morning coffee overlooking the pond. New community amenities include clubhouse, fitness area, outdoor pool surrounded by woods, kitchen, screened in eating area, two Pickleball courts and walking trails. Short distance to two grocery stores, numerous restaurants, coffee shops and retail shopping. Ideally located for about a one hour drive to both the Myrtle Beach, SC and Wilmington, NC airports. Don't miss your chance to own a slice of paradise in this sought-after location!
Location
State NC
County Brunswick
Community Cameron Woods
Zoning R
Direction From Hwy 17, go south on Ocean Isle Beach Rd. SW. At first round-a-bout, take first right onto Old Georgetown Rd. Approximately .25 mile, take a left into Cameron Woods community entrance on Jenrette Rd. SW. Make first left into Garden Homes section onto Burcham Dr. SW. At dead end, make a left onto Green Fennel Ave SW and home will be on the left.
Location Details Mainland
Rooms
Basement None
Primary Bedroom Level Primary Living Area
Ensuite Laundry Inside
Interior
Interior Features Foyer, Kitchen Island, Master Downstairs, 9Ft+ Ceilings, Tray Ceiling(s), Vaulted Ceiling(s), Ceiling Fan(s), Pantry, Walk-in Shower, Walk-In Closet(s)
Laundry Location Inside
Heating Heat Pump, Electric, Forced Air
Cooling Central Air
Flooring LVT/LVP, Carpet, Tile
Fireplaces Type None
Fireplace No
Appliance Washer, Stove/Oven - Electric, Refrigerator, Microwave - Built-In, Ice Maker, Dryer, Disposal, Dishwasher
Laundry Inside
Exterior
Exterior Feature Irrigation System
Garage On Site, Paved
Garage Spaces 2.0
Waterfront Yes
Waterfront Description None
View Pond, Water
Roof Type Architectural Shingle
Accessibility None
Porch Covered, Patio, Porch, Screened
Parking Type On Site, Paved
Building
Lot Description Dead End, Level
Story 1
Entry Level One
Foundation Slab
Sewer Municipal Sewer
Water Municipal Water
Structure Type Irrigation System
New Construction No
Others
Tax ID 228pb012
Acceptable Financing Cash, Conventional, FHA, VA Loan
Listing Terms Cash, Conventional, FHA, VA Loan
Special Listing Condition None
Read Less Info
Want to know what your home might be worth? Contact us for a FREE valuation!

Our team is ready to help you sell your home for the highest possible price ASAP


"My job is to find and attract mastery-based agents to the office, protect the culture, and make sure everyone is happy! "
GET MORE INFORMATION






