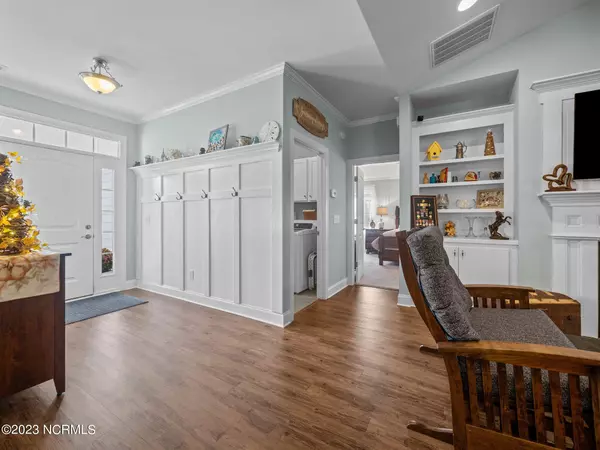$565,000
$585,000
3.4%For more information regarding the value of a property, please contact us for a free consultation.
4 Beds
3 Baths
2,461 SqFt
SOLD DATE : 04/03/2024
Key Details
Sold Price $565,000
Property Type Single Family Home
Sub Type Single Family Residence
Listing Status Sold
Purchase Type For Sale
Square Footage 2,461 sqft
Price per Sqft $229
Subdivision Summerhouse On Everett Bay
MLS Listing ID 100415195
Sold Date 04/03/24
Style Wood Frame
Bedrooms 4
Full Baths 3
HOA Fees $1,440
HOA Y/N Yes
Originating Board North Carolina Regional MLS
Year Built 2019
Lot Size 10,019 Sqft
Acres 0.23
Lot Dimensions Irregular
Property Description
Discover luxury living at its finest at 307 Lightning Bug, nestled within the prestigious Summerhouse Community. Boasting an array of amenities, this residence offers an unparalleled lifestyle in a gated community featuring a wealth of attractions such as a sparkling pool, clubhouse, boat dock, boat ramp, basketball court, tennis courts, playground, and more.
Adorned with hardiboard board and batten and shake siding, the exterior exudes timeless elegance. Equipped with gutters and a welcoming rocking chair front porch, embellished with majestic 7-inch columns, the home presents a picture-perfect facade that beckons you inside.
Foyer leads to an open concept living area flooded with natural light and accentuated by vaulted ceilings, LVP flooring, and recessed lighting. The gas fireplace, framed by built-in cabinetry, stands as a centerpiece, creating an inviting atmosphere for relaxation and entertainment.
The well-appointed kitchen features a pendant-lit island with a breakfast bar, granite countertops, dual basin stainless steel sink, top-tier Whirlpool appliances, 42-inch cabinets, a walk-in pantry, and an exquisite 4-inch subway tile backsplash. The dining area boasts coffered ceilings, an elegant chandelier, and a 38-inch chair rail, setting the stage for delightful meals and gatherings.
A serene sitting/sun room with an 8-foot window and 6-foot French doors leads to a screened-in porch overlooking a lush wooded lot, a fenced backyard, and a tranquil pond, providing a peaceful retreat for relaxation and enjoying nature's beauty.
The Master Bedroom boasts tray ceilings and a walk-in closet with custom wood shelving, offering both style and functionality. The ensuite bathroom features a dual elevated vanity with Moen faucets, 12-inch tiled floors, a walk-in shower with a transom for natural light, a linen closet, and a water closet, providing a luxurious and private space.
The lower-level hosts two guest bedrooms, a full guest bathroom, and a laundry room for added convenience. Upstairs, a versatile bonus room with a full guest bath and step-in attic access offers endless possibilities.
Completing this exceptional property is a 2-car garage with a utility sink, ensuring both functionality and convenience.
This meticulously designed home at 307 Lightning Bug encapsulates the essence of luxury living within the esteemed Summerhouse Community. Don't miss the opportunity to make this exquisite property your dream home. Schedule a private tour today!
Location
State NC
County Onslow
Community Summerhouse On Everett Bay
Zoning R-20
Direction Turning into Summerhouse main entrance, take your first left. Take next left onto Lightning Bug Lane. Home will be on your left.
Rooms
Primary Bedroom Level Primary Living Area
Interior
Interior Features Foyer, Bookcases, Kitchen Island, Master Downstairs, 9Ft+ Ceilings, Tray Ceiling(s), Vaulted Ceiling(s), Ceiling Fan(s), Pantry, Walk-in Shower, Walk-In Closet(s)
Heating Heat Pump, Fireplace(s), Electric, Propane
Cooling Central Air
Fireplaces Type Gas Log
Fireplace Yes
Window Features Blinds
Exterior
Garage Paved
Garage Spaces 2.0
Waterfront No
Waterfront Description Deeded Water Access,Water Access Comm,Waterfront Comm
View Pond, Water
Roof Type Shingle
Porch Patio, Porch, Screened
Parking Type Paved
Building
Story 2
Foundation Slab
Sewer Municipal Sewer
Water Municipal Water
New Construction No
Schools
Elementary Schools Coastal
Middle Schools Dixon
High Schools Dixon
Others
Tax ID 762c-28
Acceptable Financing Cash, Conventional, VA Loan
Listing Terms Cash, Conventional, VA Loan
Special Listing Condition None
Read Less Info
Want to know what your home might be worth? Contact us for a FREE valuation!

Our team is ready to help you sell your home for the highest possible price ASAP


"My job is to find and attract mastery-based agents to the office, protect the culture, and make sure everyone is happy! "
GET MORE INFORMATION






