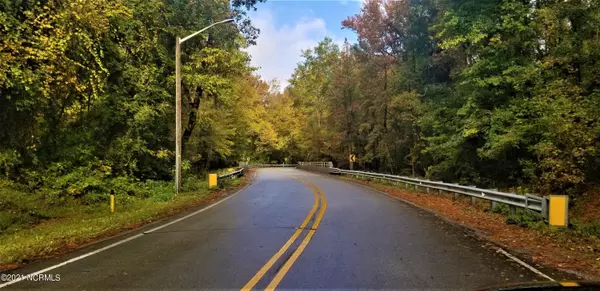$354,500
$353,000
0.4%For more information regarding the value of a property, please contact us for a free consultation.
3 Beds
3 Baths
2,080 SqFt
SOLD DATE : 04/04/2024
Key Details
Sold Price $354,500
Property Type Single Family Home
Sub Type Single Family Residence
Listing Status Sold
Purchase Type For Sale
Square Footage 2,080 sqft
Price per Sqft $170
Subdivision Bluewater Rise
MLS Listing ID 100411059
Sold Date 04/04/24
Style Wood Frame
Bedrooms 3
Full Baths 3
HOA Fees $236
HOA Y/N Yes
Originating Board North Carolina Regional MLS
Year Built 2023
Lot Size 0.590 Acres
Acres 0.59
Lot Dimensions 102 x 263 x 107 x 222
Property Description
''Vienna 2080'' w/ bonus room. Construction starts in Oct. in the South Wind phase of Bluewater Rise. Contract early and make design center selections! Builder offering $10,000 Buyer Closing Cost Assistance! This impressive floor plan features a large family room w/ gas log fireplace, granite counter tops, and finished bonus room w/ full bath over the garage that can be a 4th bedroom. Quick commute to Cherry Point MCAS and Downtown New Bern. Creekside School District.
Location
State NC
County Craven
Community Bluewater Rise
Zoning Residential
Direction From New Bern, take Hwy 70E towards Havelock. Right at Taberna light on Taberna Way. Take left on Taberna Circle. Take Left on Old Airport Rd. & follow Old Airport Rd. @ 3 miles. Turn right on Bluewater Blvd. Take a right on Kingfish Way. Take left on Sharpnose Street. Take right on Marlin Blvd. Take a right on Tuppy Lane. Home on right in cul-de-sac.
Rooms
Basement None
Primary Bedroom Level Non Primary Living Area
Ensuite Laundry Inside
Interior
Interior Features Solid Surface, Master Downstairs, Tray Ceiling(s), Vaulted Ceiling(s), Ceiling Fan(s), Walk-in Shower, Walk-In Closet(s)
Laundry Location Inside
Heating Heat Pump, Electric
Flooring Carpet, Laminate, Tile
Fireplaces Type Gas Log
Fireplace Yes
Appliance Stove/Oven - Electric, Microwave - Built-In, Disposal, Dishwasher
Laundry Inside
Exterior
Exterior Feature None
Garage On Site, Paved
Garage Spaces 2.0
Pool None
Utilities Available Natural Gas Connected
Waterfront No
Waterfront Description None
Roof Type Architectural Shingle
Accessibility None
Porch Patio
Parking Type On Site, Paved
Building
Lot Description Cul-de-Sac Lot
Story 2
Foundation Slab
Sewer Municipal Sewer
Water Municipal Water
Structure Type None
New Construction Yes
Schools
Elementary Schools Creekside
Middle Schools Grover C.Fields
High Schools New Bern
Others
Tax ID 7-106-2-117
Acceptable Financing Cash, Conventional, FHA, VA Loan
Listing Terms Cash, Conventional, FHA, VA Loan
Special Listing Condition None
Read Less Info
Want to know what your home might be worth? Contact us for a FREE valuation!

Our team is ready to help you sell your home for the highest possible price ASAP


"My job is to find and attract mastery-based agents to the office, protect the culture, and make sure everyone is happy! "
GET MORE INFORMATION






