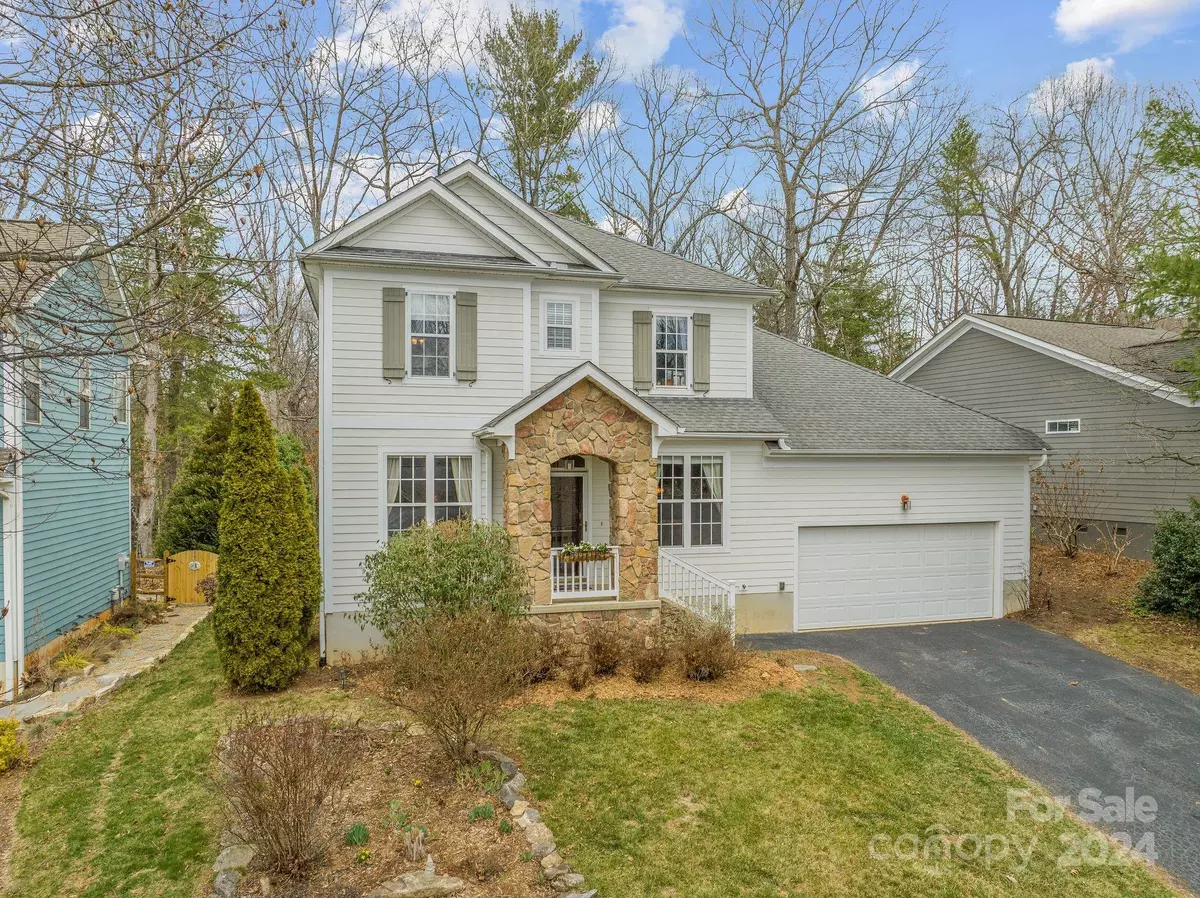$770,000
$775,000
0.6%For more information regarding the value of a property, please contact us for a free consultation.
4 Beds
3 Baths
2,535 SqFt
SOLD DATE : 04/02/2024
Key Details
Sold Price $770,000
Property Type Single Family Home
Sub Type Single Family Residence
Listing Status Sold
Purchase Type For Sale
Square Footage 2,535 sqft
Price per Sqft $303
Subdivision Biltmore Lake
MLS Listing ID 4109782
Sold Date 04/02/24
Style Traditional
Bedrooms 4
Full Baths 2
Half Baths 1
HOA Fees $166/qua
HOA Y/N 1
Abv Grd Liv Area 2,535
Year Built 2003
Lot Size 0.340 Acres
Acres 0.34
Property Description
Nestled in the coveted neighborhood of Biltmore Lake, 107 Mountain Drive invites you to discover the epitome of modern mountain living.
Inside you will find a main level study, ideal for remote work or quiet relaxation. The dining room sets the stage for gatherings, while a butler's pantry ensures storage space off the kitchen.
Outside, a sprawling flat backyard awaits, with a patio, fire pit, and covered back deck, perfect for outdoor living.
The main level is thoughtfully designed, with the primary suite, garage, and laundry facilities located for ease and efficiency. Upstairs hosts three additional bedrooms along with a full bathroom and generous storage.
Biltmore Lake amenities include lake access for water activities, maintained trails, parks, and playgrounds, all just .4 miles on neighborhood sidewalks.
Conveniently located only 9 miles from downtown Asheville and 12 miles from the Asheville Airport, this residence offers easy access to urban conveniences.
Location
State NC
County Buncombe
Zoning R-1
Body of Water Biltmore Lake
Rooms
Main Level Bedrooms 1
Interior
Interior Features Attic Walk In, Breakfast Bar, Entrance Foyer, Garden Tub, Open Floorplan, Pantry, Storage, Walk-In Closet(s)
Heating Floor Furnace, Heat Pump
Cooling Ceiling Fan(s), Central Air
Flooring Carpet, Tile, Wood
Fireplaces Type Family Room, Fire Pit, Gas, Outside
Fireplace true
Appliance Dishwasher, Disposal, Gas Range, Gas Water Heater, Microwave
Exterior
Exterior Feature Fire Pit
Garage Spaces 2.0
Fence Invisible
Community Features Clubhouse, Game Court, Lake Access, Picnic Area, Playground, Recreation Area, Sidewalks, Sport Court, Street Lights, Walking Trails
Waterfront Description Beach - Private,Beach - Public,Covered structure,Boat Slip – Community,Dock,Paddlesport Launch Site
View Mountain(s), Winter, Year Round
Roof Type Shingle
Parking Type Driveway, Attached Garage, Garage Faces Front, On Street
Garage true
Building
Lot Description Level, Sloped, Wooded, Views, Wooded
Foundation Crawl Space
Sewer Public Sewer
Water City
Architectural Style Traditional
Level or Stories Two
Structure Type Fiber Cement,Stone
New Construction false
Schools
Elementary Schools Hominy Valley/Enka
Middle Schools Enka
High Schools Enka
Others
HOA Name Bill McMannis, FSR Corp
Senior Community false
Restrictions Architectural Review,Building
Acceptable Financing Cash, Conventional, VA Loan
Listing Terms Cash, Conventional, VA Loan
Special Listing Condition None
Read Less Info
Want to know what your home might be worth? Contact us for a FREE valuation!

Our team is ready to help you sell your home for the highest possible price ASAP
© 2024 Listings courtesy of Canopy MLS as distributed by MLS GRID. All Rights Reserved.
Bought with Lisa Jackson • Asheville Realty Group

"My job is to find and attract mastery-based agents to the office, protect the culture, and make sure everyone is happy! "
GET MORE INFORMATION






