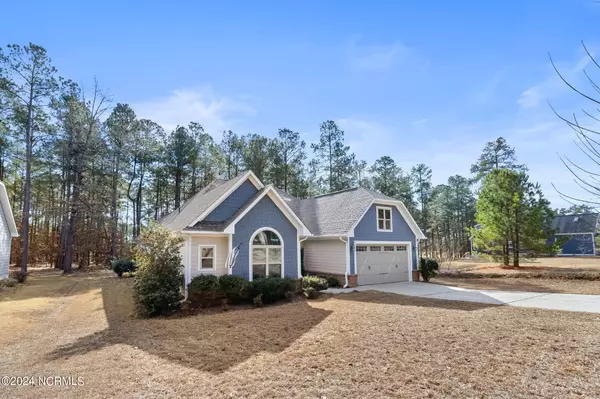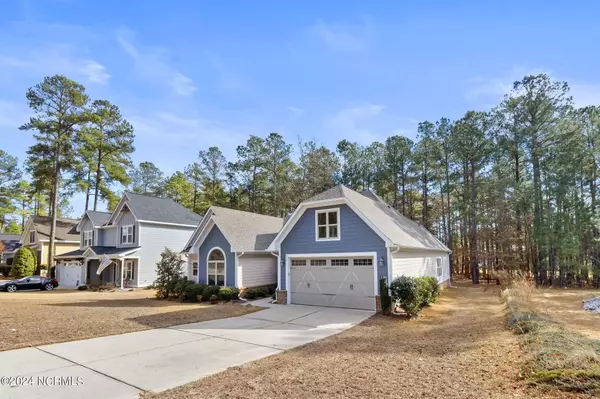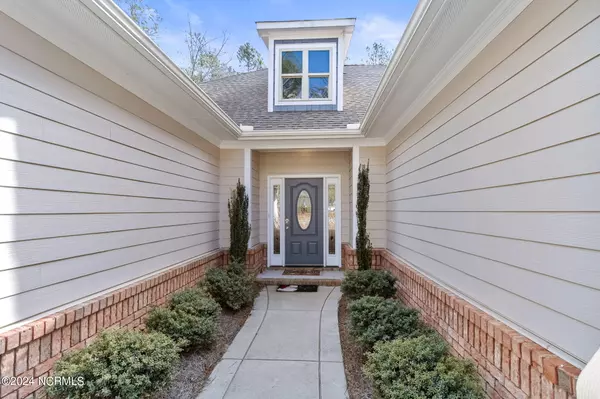$510,401
$510,000
0.1%For more information regarding the value of a property, please contact us for a free consultation.
3 Beds
3 Baths
2,563 SqFt
SOLD DATE : 04/01/2024
Key Details
Sold Price $510,401
Property Type Single Family Home
Sub Type Single Family Residence
Listing Status Sold
Purchase Type For Sale
Square Footage 2,563 sqft
Price per Sqft $199
Subdivision Legacy Lakes
MLS Listing ID 100420645
Sold Date 04/01/24
Style Wood Frame
Bedrooms 3
Full Baths 3
HOA Fees $1,500
HOA Y/N Yes
Originating Board North Carolina Regional MLS
Year Built 2016
Lot Size 0.340 Acres
Acres 0.34
Lot Dimensions 75X200X75X200
Property Description
This custom ranch home nestled on a golf front lot exudes elegance and comfort. Step into an inviting space that features 3 bedrooms, each accompanied by its own lavish full bathroom. The expansive owner's suite serves as a serene retreat with it's walk-in shower featuring 3 shower heads, a soaker tub and dreamy custom closet. The gourmet kitchen is perfect for a culinary enthusiast with double ovens, a pot filler, custom cabinets and oversized island. No details were missed in this beauty! Legacy Lakes HOA includes a recently remodeled clubhouse, pool, fitness center, tennis courts and beautifully maintained common areas. Legacy Links Golf membership is sold separately.
Location
State NC
County Moore
Community Legacy Lakes
Zoning R-20
Direction From Aberdeen (US 1), take Hwy 15-501 towards Laurinburg for 2 miles, take a left into Legacy Lakes Subdivision. Follow Legacy Lakes Way and home will be on the right.
Rooms
Basement None
Primary Bedroom Level Primary Living Area
Ensuite Laundry Hookup - Dryer, Washer Hookup, Inside
Interior
Interior Features Mud Room, Kitchen Island, Master Downstairs, 9Ft+ Ceilings, Tray Ceiling(s), Vaulted Ceiling(s), Ceiling Fan(s), Pantry, Walk-in Shower, Walk-In Closet(s)
Laundry Location Hookup - Dryer,Washer Hookup,Inside
Heating Electric, Heat Pump
Cooling Central Air
Window Features Blinds
Laundry Hookup - Dryer, Washer Hookup, Inside
Exterior
Exterior Feature Irrigation System
Garage Attached, Garage Door Opener, Paved
Garage Spaces 2.0
Waterfront No
View Golf Course
Roof Type Shingle
Porch Covered, Porch
Parking Type Attached, Garage Door Opener, Paved
Building
Story 1
Foundation Slab
Sewer Municipal Sewer
Water Municipal Water
Structure Type Irrigation System
New Construction No
Schools
Elementary Schools Aberdeeen Elementary
Middle Schools Southern Middle
High Schools Pinecrest High
Others
Tax ID 20070640
Acceptable Financing Cash, Conventional, FHA, VA Loan
Listing Terms Cash, Conventional, FHA, VA Loan
Special Listing Condition None
Read Less Info
Want to know what your home might be worth? Contact us for a FREE valuation!

Our team is ready to help you sell your home for the highest possible price ASAP


"My job is to find and attract mastery-based agents to the office, protect the culture, and make sure everyone is happy! "
GET MORE INFORMATION






