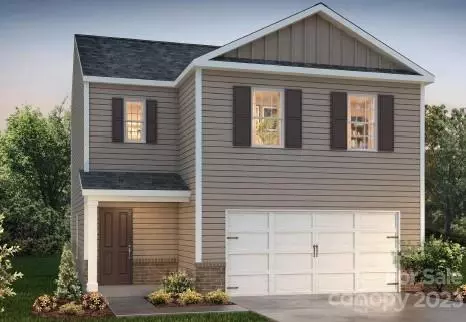$358,090
$358,090
For more information regarding the value of a property, please contact us for a free consultation.
4 Beds
3 Baths
1,613 SqFt
SOLD DATE : 03/28/2024
Key Details
Sold Price $358,090
Property Type Single Family Home
Sub Type Single Family Residence
Listing Status Sold
Purchase Type For Sale
Square Footage 1,613 sqft
Price per Sqft $222
Subdivision Stewart Creek Estates
MLS Listing ID 4101680
Sold Date 03/28/24
Bedrooms 4
Full Baths 2
Half Baths 1
Construction Status Under Construction
HOA Fees $99/qua
HOA Y/N 1
Abv Grd Liv Area 1,613
Year Built 2024
Lot Size 4,225 Sqft
Acres 0.097
Property Description
The Taylor is a spacious & modern two-story home, built with impeccable craftmanship. The home offers four bedrooms, two & a half bathrooms & two-car garage. The moment you step inside the home, you’ll be greeted by an extended foyer which invites into the center of the home. At the heart of the home is a spacious living and dining room that blends together with the family room and kitchen, creating airy feel. The kitchen is well equipped with stainless steel appliances, ample cabinet storage, and a walk-in pantry. The primary suite feels like a private retreat & offers an ensuite bathroom with dual vanities & a walk in closet. The additional three bedrooms provide privacy and comfort and share access to a secondary bathroom with dual vanities. The laundry room completes the second floor. Outback is a patio, perfect for outdoor entertaining or enjoying beautiful weather. With its thoughtful design, spacious layout, and modern conveniences, the Taylor is the perfect place to call home.
Location
State NC
County Mecklenburg
Zoning SFR
Interior
Interior Features Attic Stairs Pulldown, Cable Prewire, Entrance Foyer, Kitchen Island, Pantry, Vaulted Ceiling(s), Walk-In Closet(s)
Heating Forced Air, Natural Gas, Zoned
Cooling Zoned
Flooring Carpet, Vinyl
Fireplace false
Appliance Dishwasher, Disposal, Electric Water Heater, Gas Range, Microwave, Plumbed For Ice Maker
Exterior
Garage Spaces 2.0
Roof Type Fiberglass
Parking Type Attached Garage
Garage true
Building
Foundation Slab
Builder Name DR Horton
Sewer Public Sewer
Water City
Level or Stories Two
Structure Type Brick Partial,Vinyl
New Construction true
Construction Status Under Construction
Schools
Elementary Schools Statesville Road
Middle Schools Unspecified
High Schools West Charlotte
Others
HOA Name Cusick
Senior Community false
Special Listing Condition None
Read Less Info
Want to know what your home might be worth? Contact us for a FREE valuation!

Our team is ready to help you sell your home for the highest possible price ASAP
© 2024 Listings courtesy of Canopy MLS as distributed by MLS GRID. All Rights Reserved.
Bought with Greg Martin • MartinGroup Properties Inc

"My job is to find and attract mastery-based agents to the office, protect the culture, and make sure everyone is happy! "
GET MORE INFORMATION






