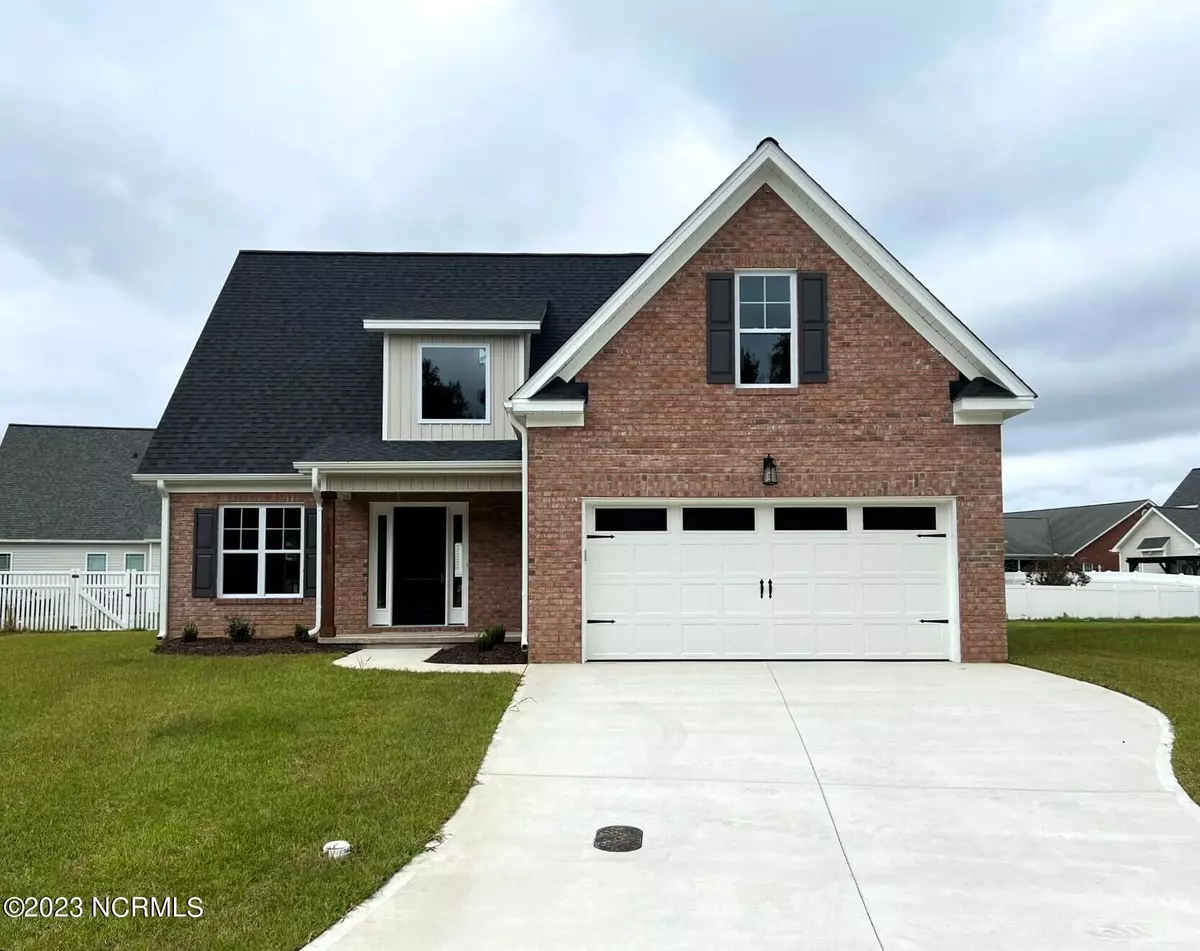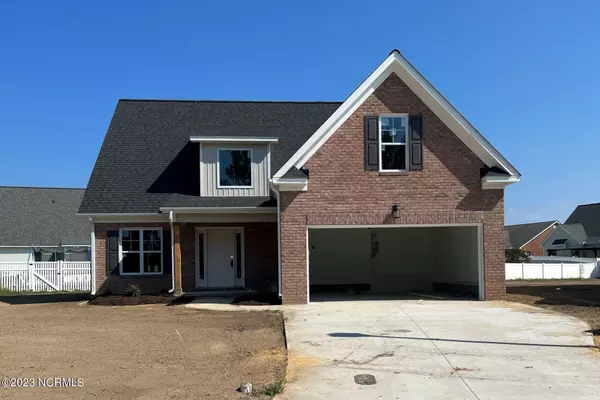$334,900
$334,900
For more information regarding the value of a property, please contact us for a free consultation.
3 Beds
3 Baths
1,925 SqFt
SOLD DATE : 03/28/2024
Key Details
Sold Price $334,900
Property Type Single Family Home
Sub Type Single Family Residence
Listing Status Sold
Purchase Type For Sale
Square Footage 1,925 sqft
Price per Sqft $173
Subdivision Brighton Place
MLS Listing ID 100392032
Sold Date 03/28/24
Style Wood Frame
Bedrooms 3
Full Baths 2
Half Baths 1
HOA Fees $156
HOA Y/N Yes
Originating Board North Carolina Regional MLS
Year Built 2023
Lot Size 6,970 Sqft
Acres 0.16
Lot Dimensions irregular
Property Description
Brand new house in Brighton Place subdivision. The Brentwood. This place is a must see! Open floor plan with living area, foyer, and kitchen. Vaulted ceiling in the living area. Beautiful tray ceiling in the master bedroom, which also includes it's own en suite bathroom and spacious walk-in closet. Upstairs has 2 bedrooms with a shared bathroom and a large bonus room that could be converted into another bedroom or office. The overlook upstairs combined with the open floor plan allows a great view of the downstairs area and gives a very spacious feeling. Laundry room downstairs. Attached 2 car garage. Call today to book your showing!
Location
State NC
County Pitt
Community Brighton Place
Zoning RA20
Direction Starting at 106 Regency Boulevard Take a right as you pull out onto Regency Go for 3.1 miles and take a right onto Davenport Farm Road Go for 0.7 miles and take a left onto Frog Level Road Go 500 feet and take a right onto Brighton Drive
Rooms
Basement None
Primary Bedroom Level Primary Living Area
Ensuite Laundry Hookup - Dryer, Washer Hookup, Inside
Interior
Interior Features Master Downstairs, Walk-in Shower
Laundry Location Hookup - Dryer,Washer Hookup,Inside
Heating Heat Pump, Electric
Flooring LVT/LVP
Window Features Thermal Windows
Appliance Stove/Oven - Electric, Microwave - Built-In, Dishwasher
Laundry Hookup - Dryer, Washer Hookup, Inside
Exterior
Garage Paved
Garage Spaces 2.0
Waterfront No
Waterfront Description None
Roof Type Shingle
Accessibility None
Porch Patio
Parking Type Paved
Building
Lot Description Cul-de-Sac Lot
Story 2
Foundation Raised, Slab
Sewer Municipal Sewer
Water Municipal Water
New Construction Yes
Schools
Elementary Schools Creekside
Middle Schools A.G. Cox
High Schools South Central
Others
Tax ID 89519
Acceptable Financing Cash, Conventional, FHA, VA Loan
Listing Terms Cash, Conventional, FHA, VA Loan
Special Listing Condition None
Read Less Info
Want to know what your home might be worth? Contact us for a FREE valuation!

Our team is ready to help you sell your home for the highest possible price ASAP


"My job is to find and attract mastery-based agents to the office, protect the culture, and make sure everyone is happy! "
GET MORE INFORMATION






