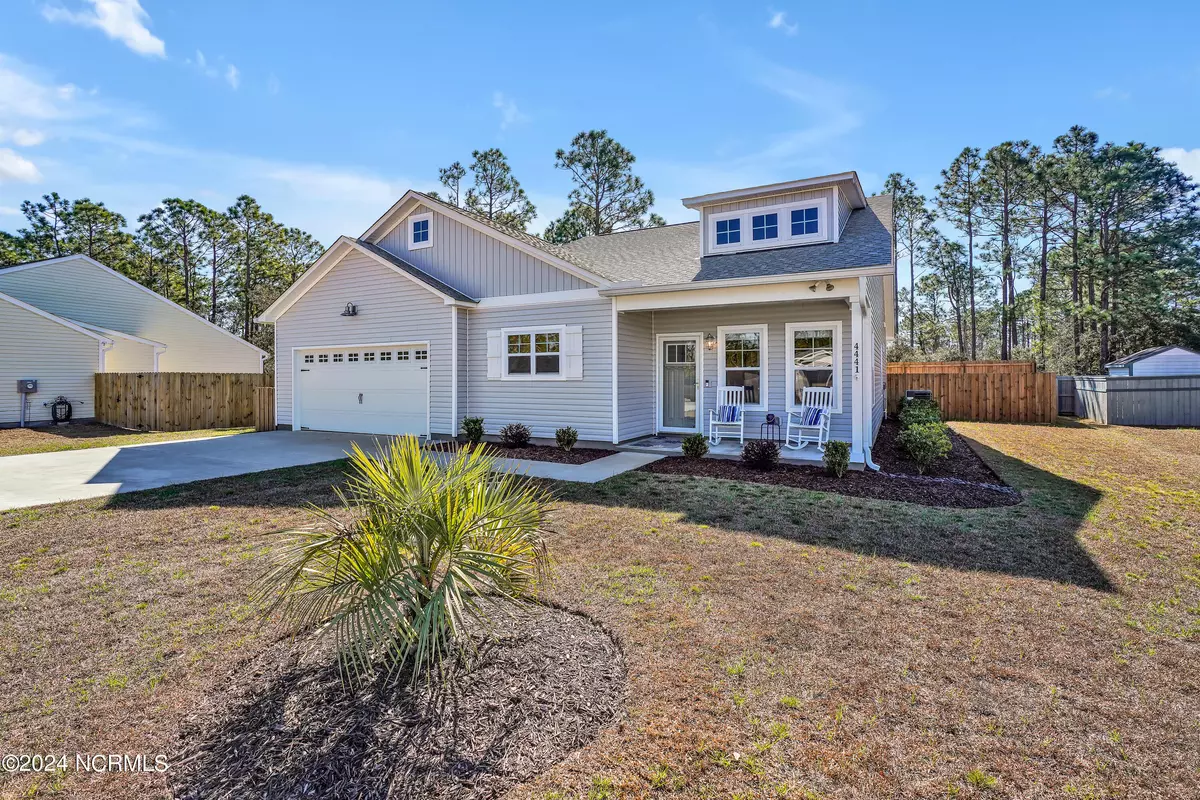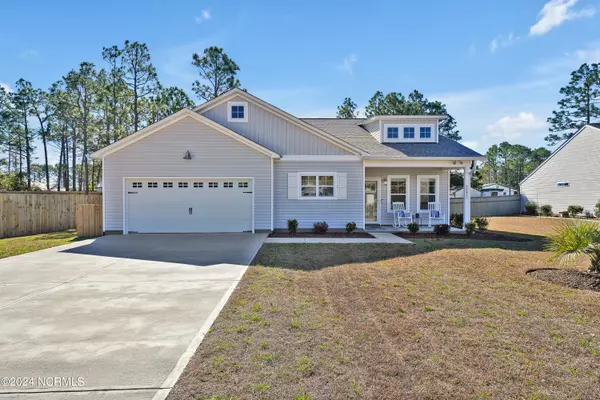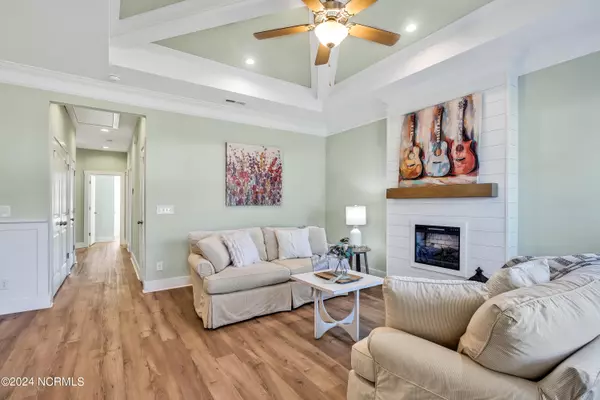$373,000
$385,000
3.1%For more information regarding the value of a property, please contact us for a free consultation.
3 Beds
2 Baths
1,393 SqFt
SOLD DATE : 03/27/2024
Key Details
Sold Price $373,000
Property Type Single Family Home
Sub Type Single Family Residence
Listing Status Sold
Purchase Type For Sale
Square Footage 1,393 sqft
Price per Sqft $267
Subdivision Eagle Pines
MLS Listing ID 100427979
Sold Date 03/27/24
Style Wood Frame
Bedrooms 3
Full Baths 2
HOA Fees $350
HOA Y/N Yes
Originating Board North Carolina Regional MLS
Year Built 2021
Annual Tax Amount $1,309
Lot Size 9,496 Sqft
Acres 0.22
Lot Dimensions 80x130x93x100
Property Description
Stunning, pet-free home showcases exceptional craftsmanship and attention to detail. Fantastic location on a serene cul-de-sac street, just a stone's throw away from Oak Island beaches, Cape Fear Jetport, and Historic Southport. This single story, 3 bedroom, 2 bath home has no carpet, and features a 2-car garage, screened porch & a deck. The charming covered front porch leads you into a sunlit haven, highlighted by a coffered ceiling, shiplap accents, crown molding, and a custom fireplace with remote. The natural light flows through the open floor plan with durable LVP floors throughout the entire home. The well-appointed kitchen features stainless steel appliances, granite countertops, travertine backsplash, and a pantry. The dining area includes a cozy banquette with storage and a beadboard accent wall. The generous owner's suite boasts a coffered ceiling, shiplap detail, a dual-sink en suite bath with granite vanity, walk-in shower, walk-in closet, and linen closet. This home is complete with two additional bedrooms, guest bath with tub/shower combo & granite vanity, plus bonus hallway nook. Outdoor entertaining is a joy on the south-facing tiled screened porch. Step out to the wooden deck, ideal for grilling, and admire the private fenced backyard. Scrub-a-dub at the adorable & convenient outdoor shower. Notable attributes include: gutters, coat & linen closets, 9' ceilings, ceiling fans in all bedrooms, living room + screened porch, attic access & garage ceiling shelves for additional storage. The laundry room is equipped with a premium washer + steam dryer. Bonus goodies... low HOA dues, a SimpliSafe security system, and 1-year home warranty for buyer's peace of mind. Every day feels like a vacation with beaches, golf, dog park, boat ramps, shopping and dining nearby. Your coastal escape awaits!
Location
State NC
County Brunswick
Community Eagle Pines
Zoning R75
Direction Long Beach Road to Seapines Drive. Turn left into Eagle Pines. Left onto Pinewood. House will be on the left.
Rooms
Other Rooms Shower
Primary Bedroom Level Primary Living Area
Ensuite Laundry In Hall
Interior
Interior Features Master Downstairs, 9Ft+ Ceilings, Tray Ceiling(s), Ceiling Fan(s), Pantry, Walk-in Shower, Walk-In Closet(s)
Laundry Location In Hall
Heating Heat Pump, Fireplace(s), Electric, Forced Air
Cooling Central Air
Flooring LVT/LVP
Window Features Blinds
Appliance Washer, Stove/Oven - Electric, Refrigerator, Microwave - Built-In, Dryer, Disposal, Dishwasher
Laundry In Hall
Exterior
Exterior Feature Outdoor Shower
Garage Concrete, On Site, Paved
Garage Spaces 2.0
Waterfront No
Roof Type Architectural Shingle
Porch Open, Covered, Deck, Enclosed, Porch, Screened
Parking Type Concrete, On Site, Paved
Building
Lot Description Dead End
Story 1
Foundation Slab
Sewer Municipal Sewer
Water Municipal Water
Structure Type Outdoor Shower
New Construction No
Schools
Elementary Schools Southport
Middle Schools South Brunswick
High Schools South Brunswick
Others
Tax ID 220ek005
Acceptable Financing Cash, Conventional, FHA, USDA Loan, VA Loan
Listing Terms Cash, Conventional, FHA, USDA Loan, VA Loan
Special Listing Condition None
Read Less Info
Want to know what your home might be worth? Contact us for a FREE valuation!

Our team is ready to help you sell your home for the highest possible price ASAP


"My job is to find and attract mastery-based agents to the office, protect the culture, and make sure everyone is happy! "
GET MORE INFORMATION






