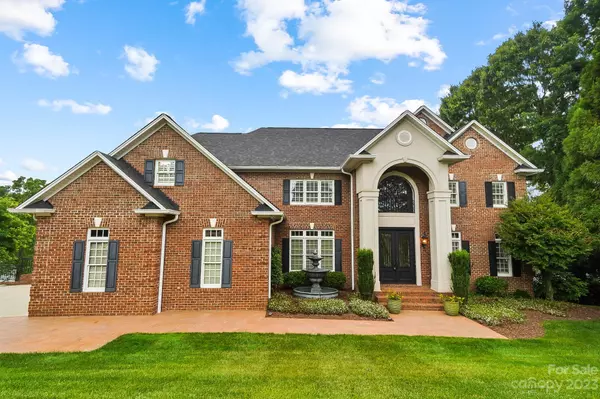$1,300,000
$1,440,000
9.7%For more information regarding the value of a property, please contact us for a free consultation.
4 Beds
6 Baths
5,071 SqFt
SOLD DATE : 03/28/2024
Key Details
Sold Price $1,300,000
Property Type Single Family Home
Sub Type Single Family Residence
Listing Status Sold
Purchase Type For Sale
Square Footage 5,071 sqft
Price per Sqft $256
Subdivision The Pointe
MLS Listing ID 4030741
Sold Date 03/28/24
Bedrooms 4
Full Baths 5
Half Baths 1
Abv Grd Liv Area 3,683
Year Built 1998
Lot Size 1.646 Acres
Acres 1.646
Lot Dimensions 58x60.25x238.58x115x110x61x194;150x372x103x307
Property Description
Custom built Moss Lake water front home in The Pointe. 2 story with basement. 4 bedrooms, 5.5 baths, bonus room with closet currently used as 5th bedroom. Irrigation; central vac; plantation shutters; custom drapes. Side screen porch, decks, & multiple patios overlooking lake. Gorgeous landscaping. Outdoor fireplace. 2 kitchens, 2 living rooms, 3 fireplaces with gas logs. Storage galore. Large rooms. Vaulted & trey ceilings. Boat dock with 2 boat lifts & 2 jet ski lifts, as well as a deck. Under-ground utilities. This home has it all -- too much to list. There is plenty of room to add a pool if desired. This is a MUST SEE!!! Home has approx 5,071 sq ft of total heated living area (1,388 sq ft HLA in basement is unpermitted).
Location
State NC
County Cleveland
Zoning Restrict
Body of Water Moss Lake
Rooms
Basement Basement Garage Door, Exterior Entry, Finished, Interior Entry
Main Level Bedrooms 1
Interior
Interior Features Attic Stairs Pulldown, Breakfast Bar, Built-in Features, Central Vacuum, Entrance Foyer, Kitchen Island, Open Floorplan, Tray Ceiling(s), Vaulted Ceiling(s), Walk-In Closet(s), Wet Bar
Heating Forced Air, Heat Pump, Natural Gas
Cooling Ceiling Fan(s), Central Air
Flooring Carpet, Tile, Wood
Fireplaces Type Family Room, Gas Log, Living Room, Outside
Fireplace true
Appliance Dishwasher, Disposal, Electric Range, Gas Cooktop, Microwave, Refrigerator, Tankless Water Heater, Trash Compactor, Wall Oven
Exterior
Garage Spaces 3.0
Utilities Available Cable Available, Electricity Connected, Gas, Underground Utilities
Waterfront Description Boat Lift,Retaining Wall,Dock
View Water
Roof Type Shingle
Parking Type Attached Garage, Garage Door Opener, Garage Faces Side
Garage true
Building
Lot Description Cul-De-Sac, Waterfront
Foundation Basement
Sewer Septic Installed
Water County Water
Level or Stories Two
Structure Type Brick Full
New Construction false
Schools
Elementary Schools Washington
Middle Schools Burns Middle
High Schools Burns
Others
Senior Community false
Restrictions Architectural Review,Signage,Subdivision
Acceptable Financing Cash, Conventional, FHA, USDA Loan, VA Loan
Listing Terms Cash, Conventional, FHA, USDA Loan, VA Loan
Special Listing Condition None
Read Less Info
Want to know what your home might be worth? Contact us for a FREE valuation!

Our team is ready to help you sell your home for the highest possible price ASAP
© 2024 Listings courtesy of Canopy MLS as distributed by MLS GRID. All Rights Reserved.
Bought with Becca Schweppe • Keller Williams Unified

"My job is to find and attract mastery-based agents to the office, protect the culture, and make sure everyone is happy! "
GET MORE INFORMATION






