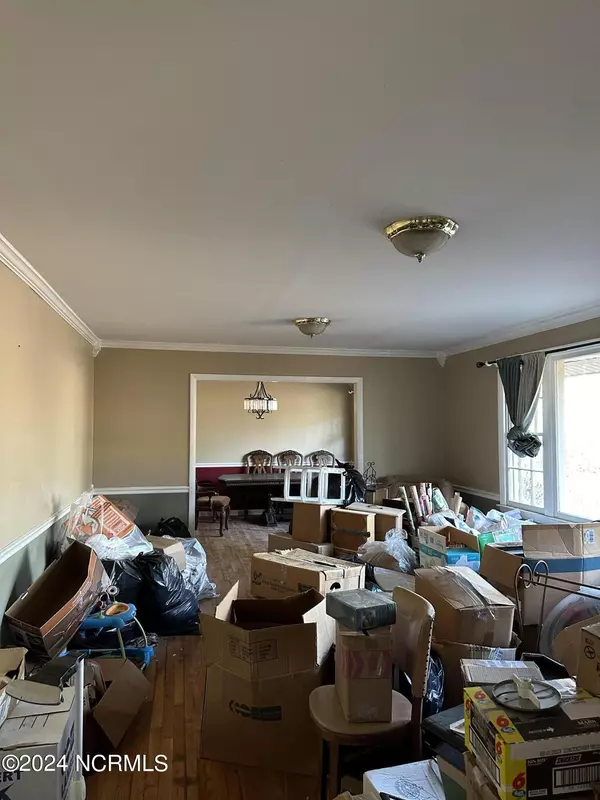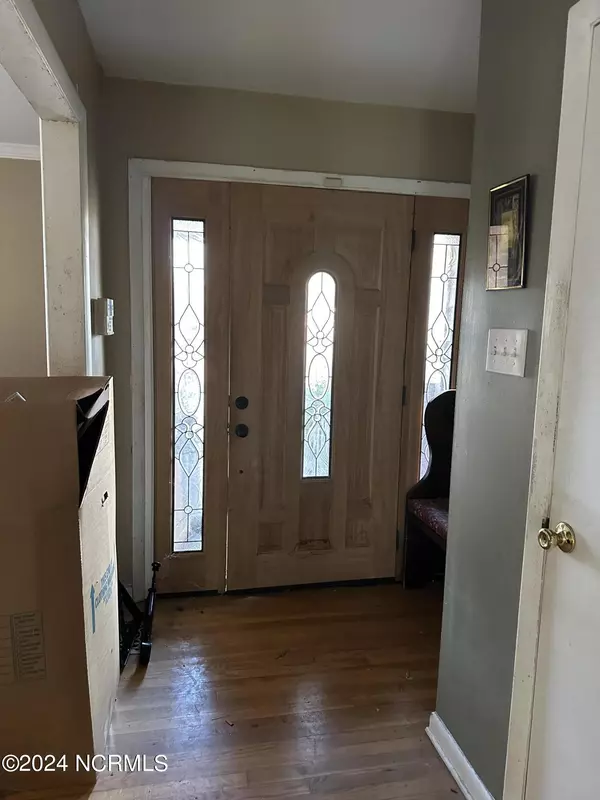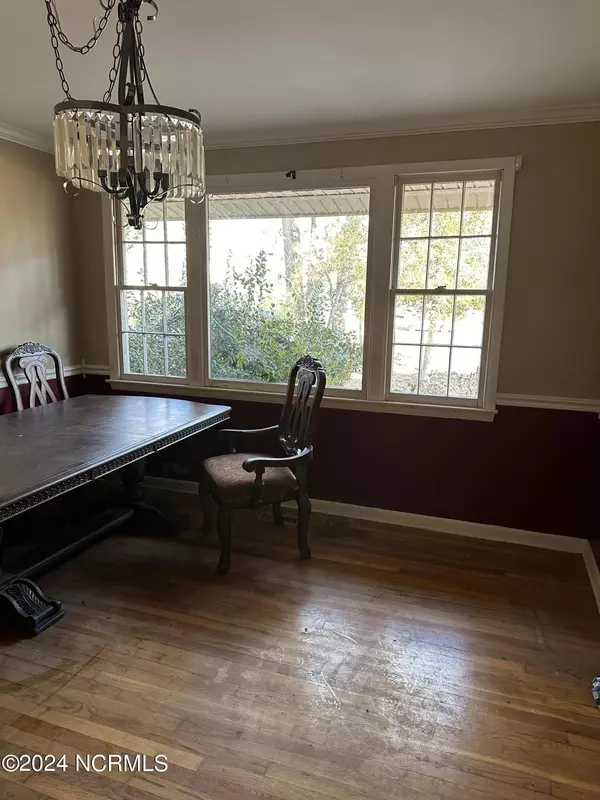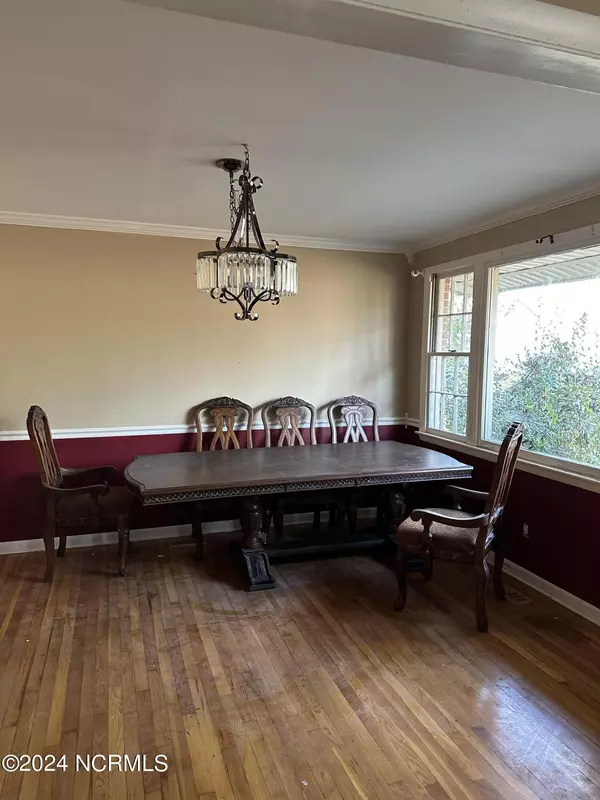$170,000
$190,000
10.5%For more information regarding the value of a property, please contact us for a free consultation.
3 Beds
4 Baths
1,824 SqFt
SOLD DATE : 03/27/2024
Key Details
Sold Price $170,000
Property Type Single Family Home
Sub Type Single Family Residence
Listing Status Sold
Purchase Type For Sale
Square Footage 1,824 sqft
Price per Sqft $93
Subdivision Northwoods Park
MLS Listing ID 100418830
Sold Date 03/27/24
Style Wood Frame
Bedrooms 3
Full Baths 3
Half Baths 1
HOA Y/N No
Originating Board North Carolina Regional MLS
Year Built 1966
Annual Tax Amount $2,115
Lot Size 0.930 Acres
Acres 0.93
Lot Dimensions 258'X161'X242'X162'
Property Description
Attention Contractors & DYIers!
Welcome to this unique & inviting 3-bed, 3.5-bath, split-level home, originally constructed in 1966 and recently undergoing repairs.
Set on a generous .93-acre lot, the property offers ample space for both outdoor enjoyment and privacy for entertaining.
Step inside to discover a thoughtfully redesigned kitchen. The formal dining room and spacious living room feature original hardwood floors, adding a touch of timeless elegance to the home.
The ground level presents a versatile layout, featuring a full bath and an additional room that hold the potential to become an ideal in-law suite or customized living space to suit your needs. The family room, complete with a charming fireplace, seamlessly connects to the open kitchen, creating a warm and inviting atmosphere for gatherings.
Convenience meets practicality with the adjacent laundry/mud room, strategically placed just off the kitchen. A pass-through door from the kitchen to the formal dining room enhances the flow of the home, providing ease of access and functionality.
Enjoy a sense of seclusion and privacy, thanks to the wooded area behind the property, all while benefiting from the convenience of city living.
Don't miss the opportunity to make this residence your own - schedule a showing today and envision the possibilities!
Location
State NC
County Onslow
Community Northwoods Park
Zoning RSF-7
Direction Take Gum Branch to Henderson Dr. At the next light turn right on Doris Ave. Turn left on Decatur Rd. continue on Decatur Rd, cross Sioux Dr. home is fourth house on the right.
Location Details Mainland
Rooms
Other Rooms Shed(s)
Basement Other, Crawl Space
Primary Bedroom Level Non Primary Living Area
Ensuite Laundry Hookup - Dryer, Washer Hookup, Inside
Interior
Interior Features Foyer, Mud Room, Kitchen Island, Ceiling Fan(s)
Laundry Location Hookup - Dryer,Washer Hookup,Inside
Heating Heat Pump, Electric
Cooling Central Air
Flooring Wood
Appliance Vent Hood, Dishwasher
Laundry Hookup - Dryer, Washer Hookup, Inside
Exterior
Garage Concrete, Off Street
Garage Spaces 1.0
Pool None
Utilities Available Municipal Sewer Available, Municipal Water Available, Water Connected, Sewer Connected
Waterfront No
Roof Type Shingle
Porch Covered
Parking Type Concrete, Off Street
Building
Story 2
Foundation Brick/Mortar
New Construction No
Others
Tax ID 401-57
Acceptable Financing Cash, Conventional
Listing Terms Cash, Conventional
Special Listing Condition None
Read Less Info
Want to know what your home might be worth? Contact us for a FREE valuation!

Our team is ready to help you sell your home for the highest possible price ASAP


"My job is to find and attract mastery-based agents to the office, protect the culture, and make sure everyone is happy! "
GET MORE INFORMATION






