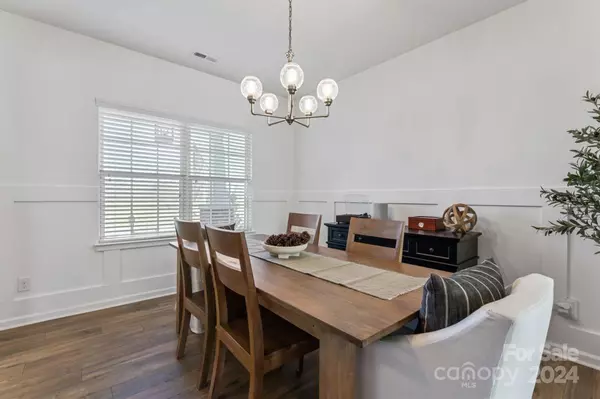$595,000
$585,000
1.7%For more information regarding the value of a property, please contact us for a free consultation.
4 Beds
3 Baths
2,570 SqFt
SOLD DATE : 03/22/2024
Key Details
Sold Price $595,000
Property Type Single Family Home
Sub Type Single Family Residence
Listing Status Sold
Purchase Type For Sale
Square Footage 2,570 sqft
Price per Sqft $231
Subdivision Gilead Ridge
MLS Listing ID 4109506
Sold Date 03/22/24
Bedrooms 4
Full Baths 2
Half Baths 1
HOA Fees $33
HOA Y/N 1
Abv Grd Liv Area 2,570
Year Built 2012
Lot Size 6,882 Sqft
Acres 0.158
Property Description
Prepare to be wowed as you enter this remarkable home in the highly desirable Gilead Ridge community! This home has impressive features and upgrades that will take your breath away. The stunning kitchen boasts quartz countertops, soft-close cabinets, stainless steel appliances, updated lighting, and new door knobs.
The main floor boasts new LVP flooring that flows seamlessly throughout the living spaces. The cozy fireplace with a brand-new mantel tile is perfect for chilly evenings. Upstairs, the bonus room is a versatile space. The primary suite is generously sized and features a walk-in closet, tub, shower, and new tile flooring - the ultimate place to unwind after a long day.
The fully fenced backyard is a true paradise with a hot tub and gazebo. Whether hosting a BBQ or enjoying a quiet evening under the stars, this backyard is perfect. This home is located just across an open communal area. Close to Birkdale Village, shopping, and restaurants.
Location
State NC
County Mecklenburg
Zoning TR
Interior
Interior Features Open Floorplan, Pantry, Walk-In Closet(s)
Heating Natural Gas
Cooling Central Air
Fireplaces Type Family Room
Fireplace true
Appliance Dishwasher, Gas Cooktop, Microwave, Oven, Refrigerator
Exterior
Exterior Feature Hot Tub
Garage Spaces 2.0
Fence Back Yard
Roof Type Shingle
Parking Type Attached Garage
Garage true
Building
Foundation Slab
Sewer Public Sewer
Water City
Level or Stories Two
Structure Type Aluminum,Vinyl
New Construction false
Schools
Elementary Schools Barnette
Middle Schools Francis Bradley
High Schools Hopewell
Others
HOA Name Henderson Association
Senior Community false
Acceptable Financing Cash, Conventional, FHA, VA Loan
Listing Terms Cash, Conventional, FHA, VA Loan
Special Listing Condition None
Read Less Info
Want to know what your home might be worth? Contact us for a FREE valuation!

Our team is ready to help you sell your home for the highest possible price ASAP
© 2024 Listings courtesy of Canopy MLS as distributed by MLS GRID. All Rights Reserved.
Bought with Jordan Jackson • Ivester Jackson Properties

"My job is to find and attract mastery-based agents to the office, protect the culture, and make sure everyone is happy! "
GET MORE INFORMATION






