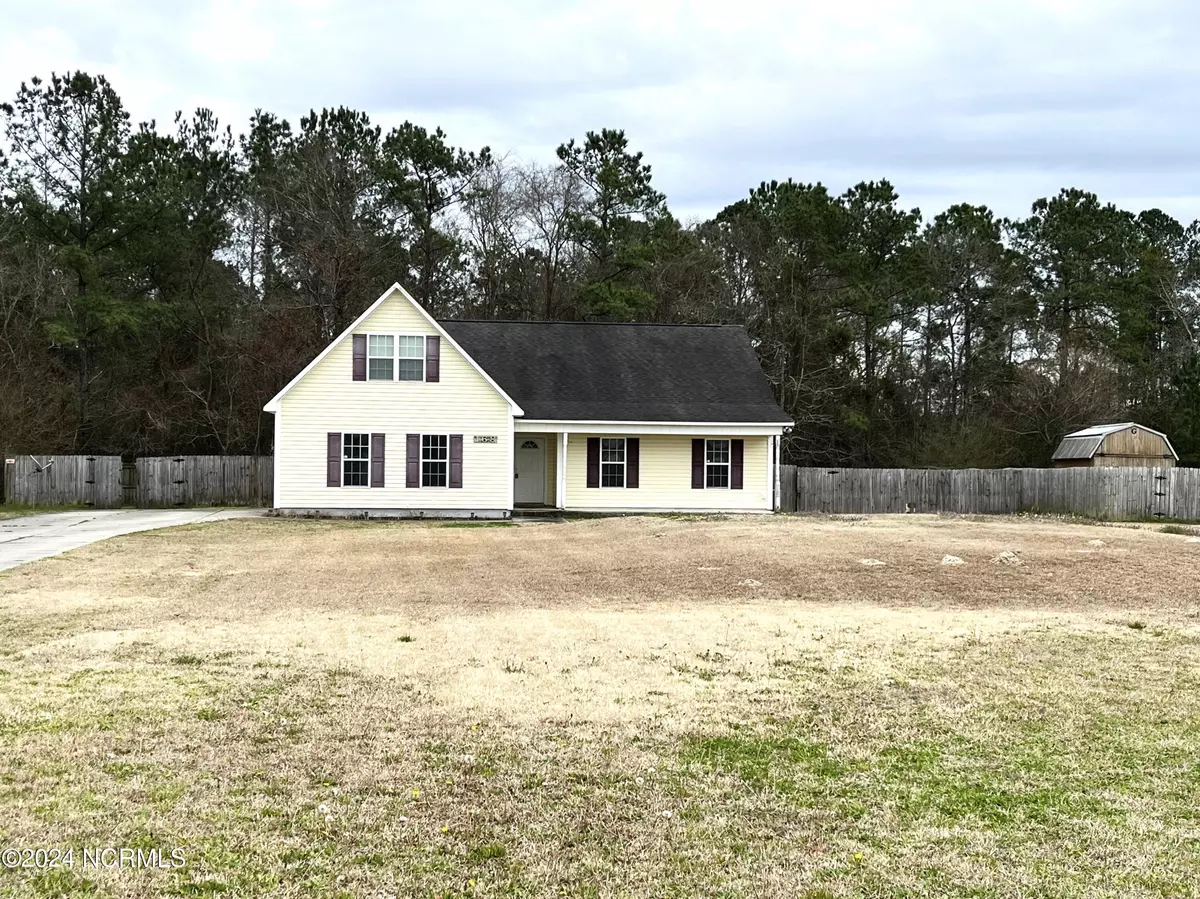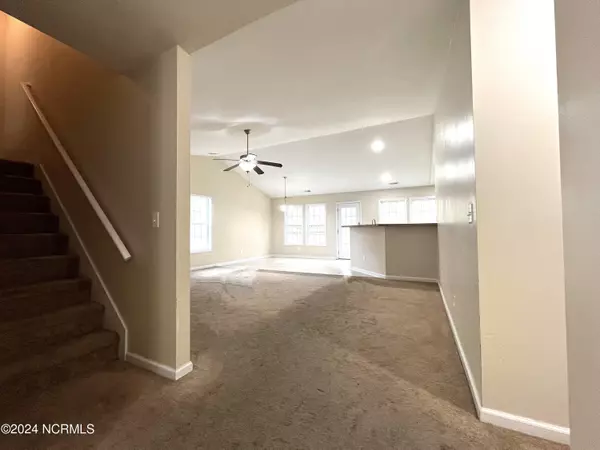$215,000
$225,000
4.4%For more information regarding the value of a property, please contact us for a free consultation.
3 Beds
2 Baths
1,699 SqFt
SOLD DATE : 03/18/2024
Key Details
Sold Price $215,000
Property Type Single Family Home
Sub Type Single Family Residence
Listing Status Sold
Purchase Type For Sale
Square Footage 1,699 sqft
Price per Sqft $126
Subdivision Simpsons Crossing
MLS Listing ID 100430541
Sold Date 03/18/24
Style Wood Frame
Bedrooms 3
Full Baths 2
HOA Y/N No
Originating Board North Carolina Regional MLS
Year Built 2011
Annual Tax Amount $1,382
Lot Size 0.600 Acres
Acres 0.6
Lot Dimensions 78x261x139x231
Property Description
PRICED TO SELL! This home features an open and spacious floor plan!! Its located in the back end of a quiet neighborhood and offers much to be desired!! This home has an adorable front porch to enjoy on your ''down time'', a large front yard and a privacy fenced in backyard with a patio for your enjoyment. You and your family can spend evenings enjoying family time in the large living room that features a beautiful gas fireplace and vaulted ceilings. This open floor plan easily connects the kitchen & breakfast nook which makes entertaining family and friends a breeze ! The primary suite offers a tray ceiling, a large walk in closet and an en suite bathroom with double vanity to make mornings a bit easier. Your new home offers two more spacious bedrooms on the main level, as well as the laundry room where the sellers have left you a LG washer and dryer to make moving a bit easier as you transition into your new home. The room over the garage offers two custom built areas for extra storage. Wait I am not done yet! The home has a large two car garage where the owner is also leaving home gym equipment and yard items. This home is A MUST SEE! Close to the rapidly expanding Richlands area, and
just minutes away from the airport, retail shops, and restaurants.
Location
State NC
County Onslow
Community Simpsons Crossing
Zoning R-15
Direction Take Hwy. 258 to Hwy 111 past airport, make right onto Haw Branch Road and right onto Christy Drive. Home on right.
Rooms
Basement None
Primary Bedroom Level Primary Living Area
Ensuite Laundry Hookup - Dryer, In Hall, Washer Hookup
Interior
Interior Features Master Downstairs, Vaulted Ceiling(s), Ceiling Fan(s), Pantry, Walk-In Closet(s)
Laundry Location Hookup - Dryer,In Hall,Washer Hookup
Heating Forced Air
Cooling Central Air
Flooring Carpet, Vinyl
Fireplaces Type Gas Log
Fireplace Yes
Window Features Storm Window(s)
Appliance Washer, Stove/Oven - Electric, Microwave - Built-In, Dryer, Disposal, Dishwasher
Laundry Hookup - Dryer, In Hall, Washer Hookup
Exterior
Garage Concrete
Garage Spaces 2.0
Pool None
Waterfront No
Roof Type Shingle
Porch Covered, Patio, Porch
Parking Type Concrete
Building
Story 1
Foundation Slab
Sewer Septic On Site
Water Municipal Water
New Construction No
Schools
Elementary Schools Heritage Elementary
Middle Schools Trexler
High Schools Richlands
Others
Tax ID 22a-137
Acceptable Financing Cash, Conventional, FHA, USDA Loan, VA Loan
Listing Terms Cash, Conventional, FHA, USDA Loan, VA Loan
Special Listing Condition None
Read Less Info
Want to know what your home might be worth? Contact us for a FREE valuation!

Our team is ready to help you sell your home for the highest possible price ASAP


"My job is to find and attract mastery-based agents to the office, protect the culture, and make sure everyone is happy! "
GET MORE INFORMATION






