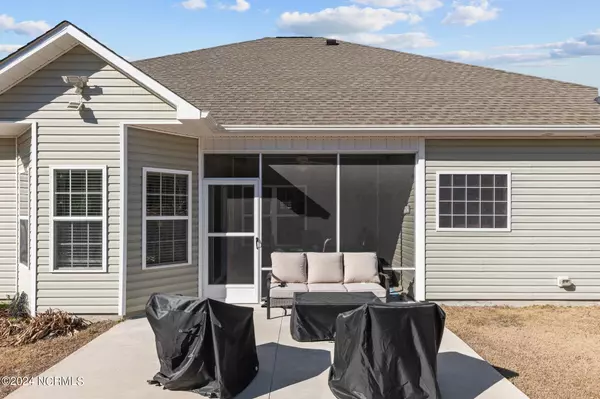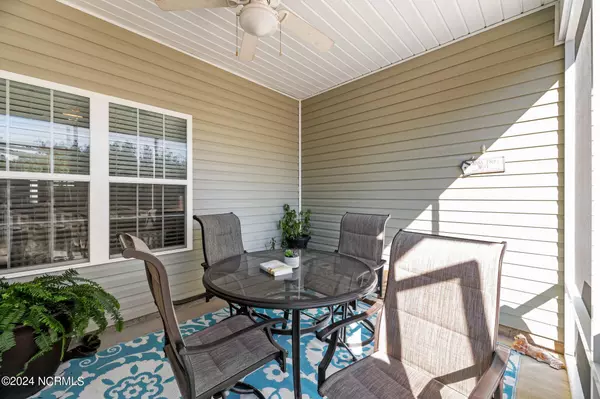$330,000
$340,000
2.9%For more information regarding the value of a property, please contact us for a free consultation.
3 Beds
2 Baths
1,923 SqFt
SOLD DATE : 03/13/2024
Key Details
Sold Price $330,000
Property Type Single Family Home
Sub Type Single Family Residence
Listing Status Sold
Purchase Type For Sale
Square Footage 1,923 sqft
Price per Sqft $171
Subdivision Bluewater Rise
MLS Listing ID 100423187
Sold Date 03/13/24
Style Wood Frame
Bedrooms 3
Full Baths 2
HOA Fees $236
HOA Y/N Yes
Originating Board North Carolina Regional MLS
Year Built 2019
Annual Tax Amount $2,487
Lot Size 10,454 Sqft
Acres 0.24
Lot Dimensions 100 x 150 x 162 x 40
Property Description
Great property for anyone! For a first time buyer making a start or for a family looking for the perfect home, and it's all one level for easy access. The seller has added some upgrades: subway tile backsplash in the kitchen, screened in the back porch and added a concrete patio, and upgraded the all bedroom carpet.
All closets are walk in with two walk ins in the master bedroom along with a soaking tub and separate walk in shower.
Lawn is fully sodded with nice landscaping. Two car garage with lots of shelves.
Showing request at least 4 hour notice.
Location
State NC
County Craven
Community Bluewater Rise
Zoning R
Direction From Airport Dr right turn into Bluewater Rise TR towards Bluefin Way TL onto Bluefin Way, TL onto Amberjack Ct , house is end of cut de sac
Rooms
Basement None
Primary Bedroom Level Primary Living Area
Ensuite Laundry Hookup - Dryer, Laundry Closet, Washer Hookup
Interior
Interior Features Master Downstairs, 9Ft+ Ceilings, Tray Ceiling(s), Ceiling Fan(s), Walk-in Shower, Eat-in Kitchen, Walk-In Closet(s)
Laundry Location Hookup - Dryer,Laundry Closet,Washer Hookup
Heating Heat Pump, Electric
Cooling Central Air
Flooring LVT/LVP, Carpet, Vinyl
Fireplaces Type Gas Log
Fireplace Yes
Window Features Blinds
Appliance Washer, Self Cleaning Oven, Refrigerator, Microwave - Built-In, Dryer, Disposal, Dishwasher, Cooktop - Electric
Laundry Hookup - Dryer, Laundry Closet, Washer Hookup
Exterior
Exterior Feature None
Garage Concrete, Garage Door Opener, Off Street
Garage Spaces 2.0
Pool None
Utilities Available Water Connected, Sewer Connected, Natural Gas Connected
Waterfront No
Waterfront Description None
Roof Type Architectural Shingle
Accessibility None
Porch Patio, Porch, Screened
Parking Type Concrete, Garage Door Opener, Off Street
Building
Lot Description Cul-de-Sac Lot
Story 1
Foundation Slab
Sewer Municipal Sewer
Water Municipal Water
Structure Type None
New Construction No
Schools
Elementary Schools Creekside
Middle Schools Grover C.Fields
High Schools New Bern
Others
Tax ID 7-106-1 -023
Acceptable Financing Cash, Conventional, VA Loan
Listing Terms Cash, Conventional, VA Loan
Special Listing Condition None
Read Less Info
Want to know what your home might be worth? Contact us for a FREE valuation!

Our team is ready to help you sell your home for the highest possible price ASAP


"My job is to find and attract mastery-based agents to the office, protect the culture, and make sure everyone is happy! "
GET MORE INFORMATION






