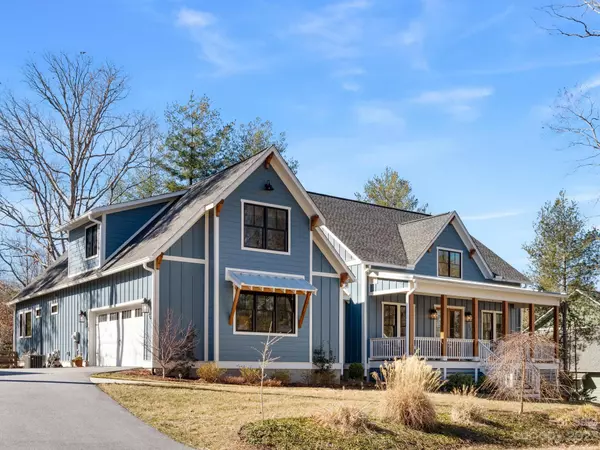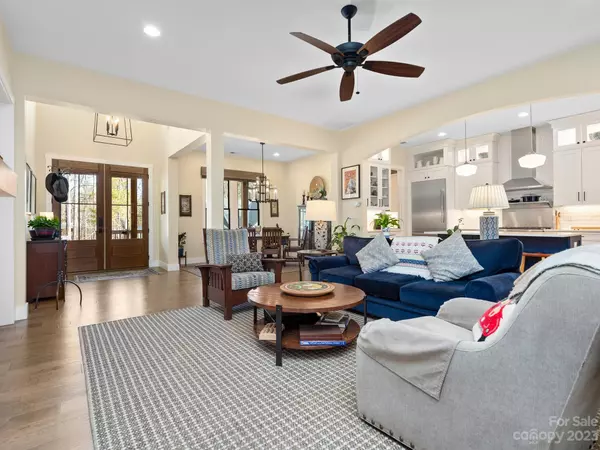$1,045,000
$1,129,950
7.5%For more information regarding the value of a property, please contact us for a free consultation.
4 Beds
4 Baths
2,788 SqFt
SOLD DATE : 03/11/2024
Key Details
Sold Price $1,045,000
Property Type Single Family Home
Sub Type Single Family Residence
Listing Status Sold
Purchase Type For Sale
Square Footage 2,788 sqft
Price per Sqft $374
Subdivision Highland Lake
MLS Listing ID 4102318
Sold Date 03/11/24
Style Farmhouse
Bedrooms 4
Full Baths 3
Half Baths 1
HOA Fees $323/qua
HOA Y/N 1
Abv Grd Liv Area 2,788
Year Built 2021
Lot Size 0.800 Acres
Acres 0.8
Property Description
Welcome to the Alloway Creek model at The Farm at Highland Lake, a new boutique neighborhood at award winning Highland Lake Village! Featuring 3 Bedrooms, 3.5 Baths and an oversized bonus/4th bedroom all in a modern farmhouse design. Energy Star home and custom upgrades including, Chefs Kitchen featuring professional Thermador appliances, custom cabinets to the ceiling, chef’s pantry and quartz tops. Great Room features massive glass and views, custom tile fireplace surround and high-end gas fireplace. Primary and en-suite features trey ceilings, abundant light, glass entry door and zero entry shower and garden tub. Play pool and play games upstairs or use as Bedroom 4 with full en-suite. All custom window coverings and custom lighting convey. Outside you'll find a fenced rear yard, custom landscape design with lazy patio, covered screened porch for dinning and covered grilling porch for grilling! All this located in Historic Flat Rock, minutes from town and all conveniences.
Location
State NC
County Henderson
Zoning PMUD
Rooms
Main Level Bedrooms 3
Interior
Interior Features Breakfast Bar, Cable Prewire, Entrance Foyer, Kitchen Island, Open Floorplan, Pantry, Split Bedroom, Tray Ceiling(s), Vaulted Ceiling(s), Walk-In Closet(s), Walk-In Pantry
Heating Forced Air, Natural Gas
Cooling Central Air, ENERGY STAR Qualified Equipment
Flooring Carpet, Tile, Wood
Fireplaces Type Great Room
Fireplace true
Appliance ENERGY STAR Qualified Dishwasher, Gas Oven, Gas Range, Gas Water Heater, Microwave, Tankless Water Heater, Washer/Dryer
Exterior
Exterior Feature Lawn Maintenance
Garage Spaces 2.0
Fence Back Yard, Fenced
Community Features Sidewalks, Street Lights
Utilities Available Cable Available, Fiber Optics, Gas
Roof Type Shingle,Metal
Parking Type Driveway, Garage Door Opener, Keypad Entry
Garage true
Building
Lot Description Level, Pasture, Paved, Wooded
Foundation Crawl Space, Other - See Remarks
Sewer Public Sewer
Water City
Architectural Style Farmhouse
Level or Stories 1 Story/F.R.O.G.
Structure Type Fiber Cement,Hardboard Siding
New Construction false
Schools
Elementary Schools Hillandale
Middle Schools Flat Rock
High Schools East Henderson
Others
HOA Name IPM
Senior Community false
Restrictions Architectural Review,Deed,Signage
Acceptable Financing Cash, Conventional
Listing Terms Cash, Conventional
Special Listing Condition None
Read Less Info
Want to know what your home might be worth? Contact us for a FREE valuation!

Our team is ready to help you sell your home for the highest possible price ASAP
© 2024 Listings courtesy of Canopy MLS as distributed by MLS GRID. All Rights Reserved.
Bought with Sally Baker • Allen Tate/Beverly-Hanks Fletcher

"My job is to find and attract mastery-based agents to the office, protect the culture, and make sure everyone is happy! "
GET MORE INFORMATION






