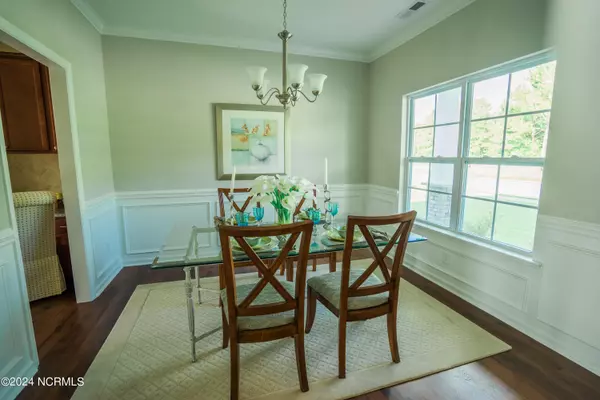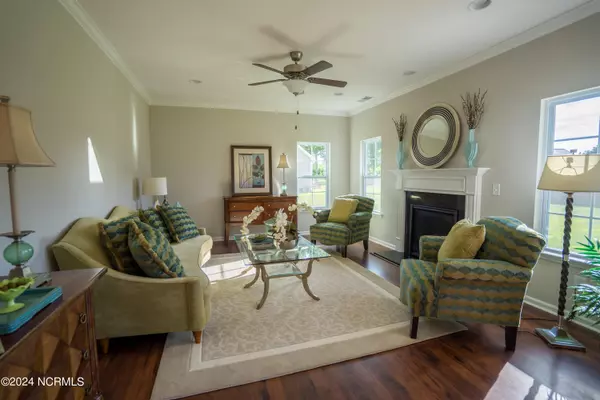$337,800
$337,800
For more information regarding the value of a property, please contact us for a free consultation.
4 Beds
3 Baths
2,178 SqFt
SOLD DATE : 03/08/2024
Key Details
Sold Price $337,800
Property Type Single Family Home
Sub Type Single Family Residence
Listing Status Sold
Purchase Type For Sale
Square Footage 2,178 sqft
Price per Sqft $155
Subdivision Davenport Farms @ Emerald Park
MLS Listing ID 100420415
Sold Date 03/08/24
Style Wood Frame
Bedrooms 4
Full Baths 2
Half Baths 1
HOA Fees $600
HOA Y/N Yes
Originating Board North Carolina Regional MLS
Year Built 2023
Lot Size 9,697 Sqft
Acres 0.22
Lot Dimensions 56x122x70x112
Property Description
Dunley Plan offers an open layout with four bedroom, two bath and 1/2 bath formal dining room and center island in the kitchen. Finishings include white kitchen cabinets with granite and tile backsplash, stainless steel appliances. Laminate flooring, LED lighting, crown molding, 5 1/4 baseboards and Touch Screen Panel (Prepped for Wireless Security) Z-Wave Lock - T6 Z-Wave Thermostat - Skybell Video Doorbell - 12 month free automation service through Alarm.com
Location
State NC
County Pitt
Community Davenport Farms @ Emerald Park
Zoning Residential
Direction South on Thomas Langston road. Turn right into Davenport Farms ( Emerald Park Dr.) then right on Rhinestone Dr., left on Moonstone Ct. and right on Zircon
Rooms
Primary Bedroom Level Non Primary Living Area
Ensuite Laundry Inside
Interior
Interior Features Foyer, Solid Surface, Kitchen Island, Ceiling Fan(s), Pantry, Walk-in Shower, Walk-In Closet(s)
Laundry Location Inside
Heating Electric, Heat Pump
Cooling Central Air
Flooring Carpet, Laminate, Tile
Window Features Thermal Windows
Appliance Stove/Oven - Electric, Microwave - Built-In, Dishwasher
Laundry Inside
Exterior
Garage Attached, Concrete
Garage Spaces 2.0
Waterfront No
Roof Type Architectural Shingle
Porch Patio
Parking Type Attached, Concrete
Building
Story 2
Foundation Raised, Slab
Sewer Municipal Sewer
Water Municipal Water
New Construction Yes
Schools
Elementary Schools Creekside
Middle Schools A. G. Cox
Others
Tax ID 90061
Acceptable Financing Cash, Conventional, FHA, VA Loan
Listing Terms Cash, Conventional, FHA, VA Loan
Special Listing Condition None
Read Less Info
Want to know what your home might be worth? Contact us for a FREE valuation!

Our team is ready to help you sell your home for the highest possible price ASAP


"My job is to find and attract mastery-based agents to the office, protect the culture, and make sure everyone is happy! "
GET MORE INFORMATION






