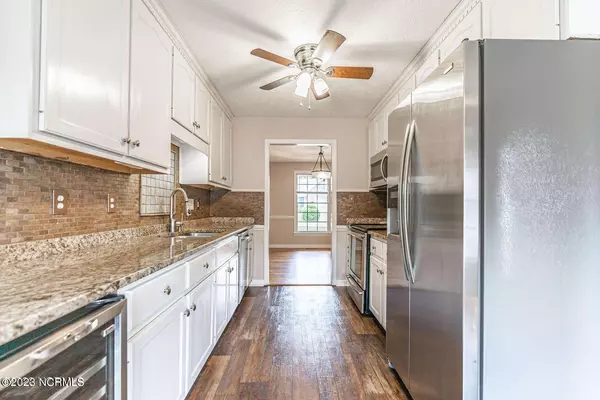$288,000
$302,000
4.6%For more information regarding the value of a property, please contact us for a free consultation.
3 Beds
2 Baths
1,883 SqFt
SOLD DATE : 03/05/2024
Key Details
Sold Price $288,000
Property Type Single Family Home
Sub Type Single Family Residence
Listing Status Sold
Purchase Type For Sale
Square Footage 1,883 sqft
Price per Sqft $152
Subdivision Birch Creek
MLS Listing ID 100390507
Sold Date 03/05/24
Bedrooms 3
Full Baths 2
HOA Y/N No
Originating Board North Carolina Regional MLS
Year Built 1998
Lot Size 0.260 Acres
Acres 0.26
Lot Dimensions 69 x 39 x 86 x 35 x 90 x 109
Property Description
*Now offering VA Loan Assumption at 3.25% - do not need veteran status!* Did someone say brick beauty? Nestled on a corner lot in the highly sought-after Birch Creek community, this gorgeous ranch-style home boasts a classic feel with loving touches throughout. The grand living room with vaulted ceilings invites you to cozy up by the wood burning fireplace and enjoy a night in. Choose your dining experience in the formal dining room with tray ceilings or the breakfast nook with an abundance of natural lighting by the surrounding bay windows. The stainless steel appliances, granite countertops, and uniquely tiled backsplash welcome you to the kitchen space. Retire to the primary bedroom oasis with ensuite featuring dual sinks, walk-in shower, jetted tub, and walk-in closet. From the kitchen, you can access a large bonus room with plush carpets, closet space, and a built-in AC unit. Enjoy the privacy fenced backyard all summer long. With an attached two-car garage and a short commute to Fort Bragg/Liberty, golf, local shopping centers, restaurants, schools & more - you don't want to miss out on this one!
Location
State NC
County Cumberland
Community Birch Creek
Zoning R101-RES
Direction From 401 N head east. Turn right onto Lindsay Rd. Turn left onto Stoney Point Rd. Turn left onto Lakewood Dr. Continue on Lull Water Dr. Turn left onto Davis Bynum Dr. Turn left onto Jacobs Creek Circle. Property is on the right.
Rooms
Basement Crawl Space
Primary Bedroom Level Primary Living Area
Interior
Interior Features Master Downstairs, Tray Ceiling(s), Vaulted Ceiling(s), Ceiling Fan(s), Walk-in Shower, Walk-In Closet(s)
Heating Electric, Heat Pump, Natural Gas
Cooling Central Air, Wall/Window Unit(s)
Flooring Carpet, Tile, Vinyl, Wood
Appliance Refrigerator, Range, Microwave - Built-In, Dishwasher
Exterior
Garage Attached, Paved
Garage Spaces 2.0
Utilities Available Natural Gas Connected
Waterfront No
Roof Type Shingle
Porch Covered, Porch
Parking Type Attached, Paved
Building
Lot Description Corner Lot
Story 2
Sewer Municipal Sewer
Water Municipal Water
New Construction No
Schools
Elementary Schools E. Melvin Honeycutt
Middle Schools John Griffin
High Schools Jack Britt
Others
Tax ID 0405-13-7268
Acceptable Financing Cash, Conventional, FHA, Assumable, USDA Loan, VA Loan
Listing Terms Cash, Conventional, FHA, Assumable, USDA Loan, VA Loan
Special Listing Condition None
Read Less Info
Want to know what your home might be worth? Contact us for a FREE valuation!

Our team is ready to help you sell your home for the highest possible price ASAP


"My job is to find and attract mastery-based agents to the office, protect the culture, and make sure everyone is happy! "
GET MORE INFORMATION






