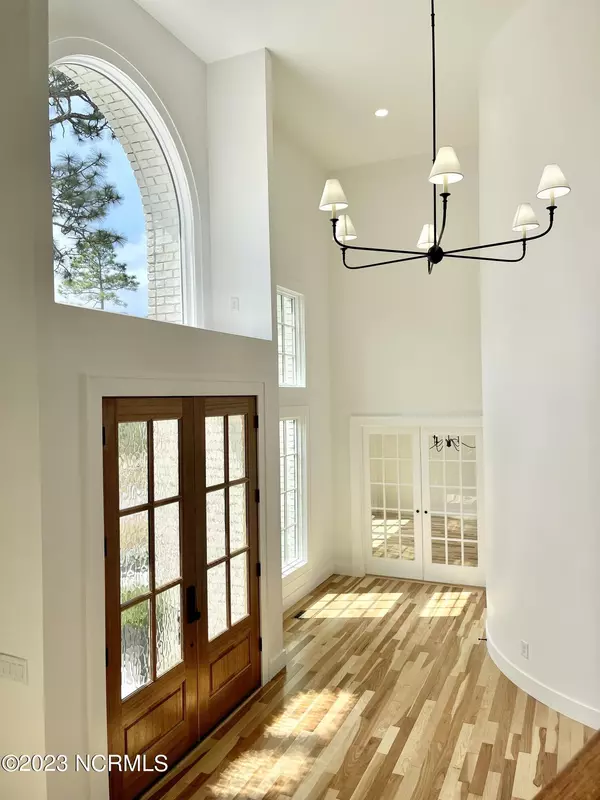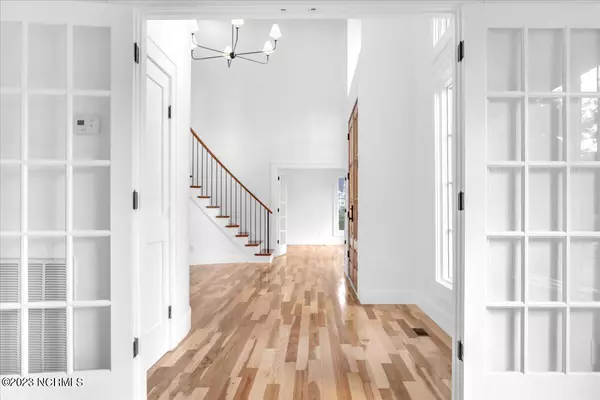$2,385,000
$2,385,000
For more information regarding the value of a property, please contact us for a free consultation.
6 Beds
7 Baths
6,493 SqFt
SOLD DATE : 03/01/2024
Key Details
Sold Price $2,385,000
Property Type Single Family Home
Sub Type Single Family Residence
Listing Status Sold
Purchase Type For Sale
Square Footage 6,493 sqft
Price per Sqft $367
Subdivision Fairwoods On 7
MLS Listing ID 100376879
Sold Date 03/01/24
Style Wood Frame
Bedrooms 6
Full Baths 5
Half Baths 2
HOA Fees $1,300
HOA Y/N Yes
Originating Board North Carolina Regional MLS
Year Built 1996
Annual Tax Amount $7,701
Lot Size 0.850 Acres
Acres 0.85
Lot Dimensions 0.85 acres
Property Description
Here is the a rare opportunity to be a part of the gated community of Fairwoods on 7 with immediate access to Pinehurst Country Club Signature Golf Charter Membership. This beautiful home is only a golf cart ride away from the Village of Pinehurst. Although this home was originally built in 1996, every square inch has been renovated/upgraded to make it feel like a brand new home! With 6 bedroom, 5 full baths and 2 half baths, there is plenty of room for everyone! The walkout basement has a full bath and is left as a clean slate for your imagination. Whether you want a guest area or entertainment space or recreational room the basement has ability become exactly what you are looking for! The main floor boasts the dream kitchen, wet bar, large island & opens to the family room.Walk outside to the large patio with an herb garden & gas fireplace. Upstairs you will find a wonderful master suite with walk in closet & very own laundry. Come see this gem while you have the chance!
Location
State NC
County Moore
Community Fairwoods On 7
Zoning R30
Direction Enter Fairwoods on 7 through the 15/501 gate; follow Inverrary Rd through this beautiful neighborhood; R on Firestone Dr; L on Hearthstone Rd; straight at stop sign onto Braemar Rd; home is on the R
Rooms
Basement Other, Partially Finished, Exterior Entry
Primary Bedroom Level Non Primary Living Area
Ensuite Laundry Laundry Closet, In Hall, Inside
Interior
Interior Features Foyer, Kitchen Island, Ceiling Fan(s), Central Vacuum, Pantry, Walk-in Shower, Wet Bar, Walk-In Closet(s)
Laundry Location Laundry Closet,In Hall,Inside
Heating Heat Pump, Electric, Forced Air, Propane, Zoned
Cooling Central Air, Zoned
Flooring LVT/LVP, Carpet, Wood
Appliance Washer, Vent Hood, Stove/Oven - Gas, Refrigerator, Microwave - Built-In, Dryer, Double Oven, Dishwasher, Bar Refrigerator
Laundry Laundry Closet, In Hall, Inside
Exterior
Garage Concrete, Garage Door Opener
Garage Spaces 3.5
Utilities Available Municipal Sewer Available
Waterfront No
Roof Type Architectural Shingle
Porch Covered, Patio, Porch
Parking Type Concrete, Garage Door Opener
Building
Story 2
Foundation Brick/Mortar, Block
Sewer Municipal Sewer
New Construction No
Schools
Elementary Schools Pinehurst Elementary
Middle Schools West Pine Middle
High Schools Pinecrest High
Others
Tax ID 00019642
Acceptable Financing Cash, Conventional, FHA, USDA Loan, VA Loan
Listing Terms Cash, Conventional, FHA, USDA Loan, VA Loan
Special Listing Condition None
Read Less Info
Want to know what your home might be worth? Contact us for a FREE valuation!

Our team is ready to help you sell your home for the highest possible price ASAP


"My job is to find and attract mastery-based agents to the office, protect the culture, and make sure everyone is happy! "
GET MORE INFORMATION






