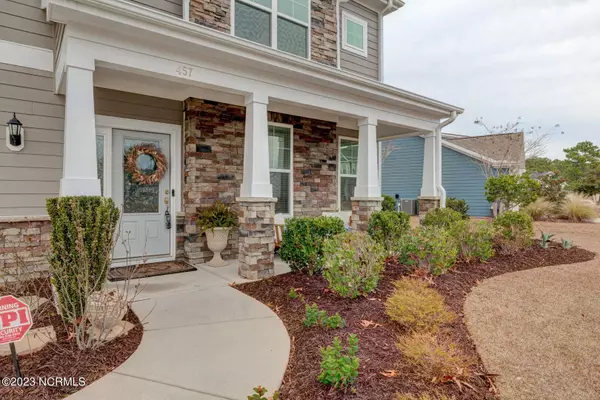$658,000
$665,000
1.1%For more information regarding the value of a property, please contact us for a free consultation.
4 Beds
3 Baths
3,201 SqFt
SOLD DATE : 02/26/2024
Key Details
Sold Price $658,000
Property Type Single Family Home
Sub Type Single Family Residence
Listing Status Sold
Purchase Type For Sale
Square Footage 3,201 sqft
Price per Sqft $205
Subdivision Willow Glen
MLS Listing ID 100419993
Sold Date 02/26/24
Style Wood Frame
Bedrooms 4
Full Baths 2
Half Baths 1
HOA Fees $1,140
HOA Y/N Yes
Originating Board North Carolina Regional MLS
Year Built 2018
Annual Tax Amount $2,110
Lot Size 0.280 Acres
Acres 0.28
Lot Dimensions 95X175X30X187
Property Description
Four bedroom home located on the 16th fairway of Beau Rivage golf course. Walk into this beautiful home with a great open floor plan and plenty of space. entr the front door to a nice foyer open to a loving room with coffered ceiling. nice dining room for family gatherings. A large family room with gas burning fireplace that overlooks the bright kitchen. A chefs dream, with built in appliances, gas cooktop, wall oven and built in microwave. The island is big enough for eating and prepping meals. There is also a sunrooms with lots of windows overlooking the backyard. the sellers just added a beautiful patio /firepit for all your entertaing needs. Upstairs you will find a large primary bedroom with a sperate office/sitting room space, large primary bathroom with two wal in closets. three additional bedrooms and a bonus room. This neighborhood has a community swimming pool, sidewalks and a gated entrance for extra privacy. This home will not disappoint.
Location
State NC
County New Hanover
Community Willow Glen
Zoning R-15
Direction S on College Rd/Hwy 421 becomes Carolina Beach Rd, R on Sanders Rd, L on Willow Glen Dr., R on Island End Ct, House on right.
Rooms
Basement None
Primary Bedroom Level Non Primary Living Area
Ensuite Laundry Hookup - Dryer, Washer Hookup, Inside
Interior
Interior Features Foyer, Kitchen Island, 9Ft+ Ceilings, Tray Ceiling(s), Ceiling Fan(s), Pantry, Walk-in Shower, Eat-in Kitchen, Walk-In Closet(s)
Laundry Location Hookup - Dryer,Washer Hookup,Inside
Heating Heat Pump, Electric, Forced Air
Cooling Central Air
Flooring Carpet, Tile, Wood
Fireplaces Type Gas Log
Fireplace Yes
Window Features Blinds
Appliance Wall Oven, Refrigerator, Microwave - Built-In, Ice Maker, Dishwasher, Cooktop - Gas
Laundry Hookup - Dryer, Washer Hookup, Inside
Exterior
Garage Attached, Garage Door Opener, Off Street
Garage Spaces 2.0
Pool See Remarks
Waterfront No
Waterfront Description None
View Golf Course
Roof Type Shingle
Porch Patio, Porch
Parking Type Attached, Garage Door Opener, Off Street
Building
Lot Description On Golf Course
Story 2
Foundation Slab
Sewer Municipal Sewer
Water Municipal Water
New Construction No
Schools
Elementary Schools Bellamy
Middle Schools Murray
High Schools Ashley
Others
Tax ID Ro7800-006-393-000
Acceptable Financing Cash, Conventional, VA Loan
Listing Terms Cash, Conventional, VA Loan
Special Listing Condition None
Read Less Info
Want to know what your home might be worth? Contact us for a FREE valuation!

Our team is ready to help you sell your home for the highest possible price ASAP


"My job is to find and attract mastery-based agents to the office, protect the culture, and make sure everyone is happy! "
GET MORE INFORMATION






