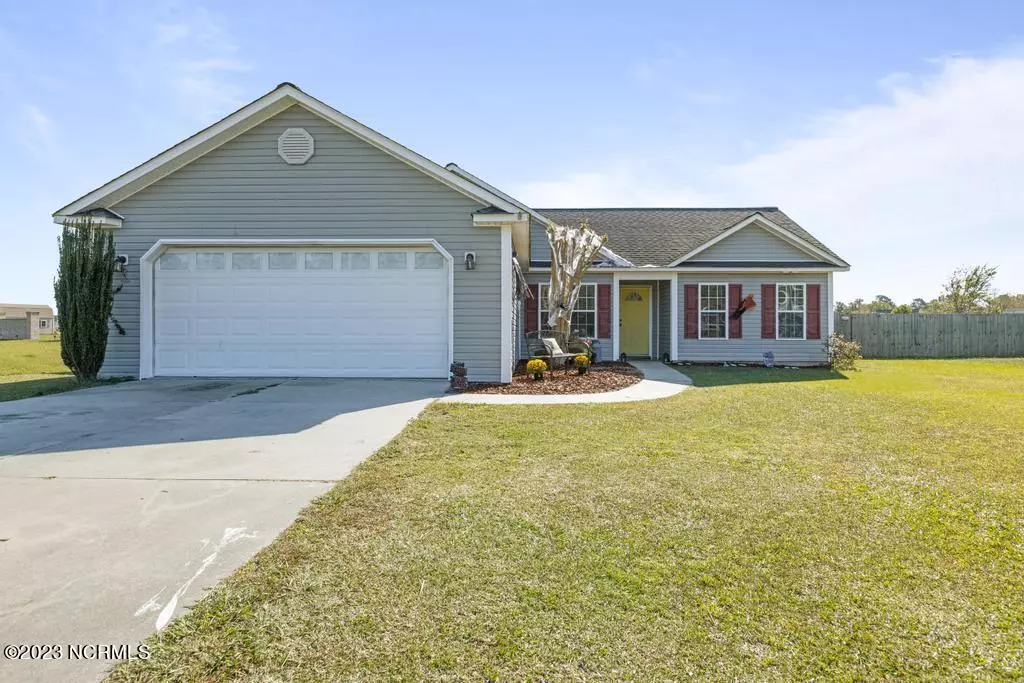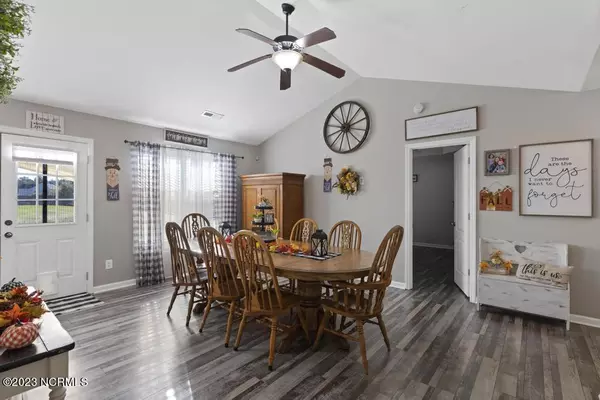$250,000
$250,000
For more information regarding the value of a property, please contact us for a free consultation.
3 Beds
2 Baths
1,325 SqFt
SOLD DATE : 02/28/2024
Key Details
Sold Price $250,000
Property Type Single Family Home
Sub Type Single Family Residence
Listing Status Sold
Purchase Type For Sale
Square Footage 1,325 sqft
Price per Sqft $188
Subdivision Cherry Grove
MLS Listing ID 100411750
Sold Date 02/28/24
Style Wood Frame
Bedrooms 3
Full Baths 2
HOA Fees $270
HOA Y/N Yes
Originating Board North Carolina Regional MLS
Year Built 2009
Annual Tax Amount $80
Lot Size 1.170 Acres
Acres 1.17
Lot Dimensions 99x528x78x569
Property Description
-Back on the market at no fault to the sellers! Buyers Financing fell through-
Yall are going to fall in love with this spectacular home that sits on over an acre of land! Walk into this beautifully maintained home and be greeted by a dining area and kitchen perfect for entertaining and room for family and friends alike! Or this area could also be used as a living room as well if you're more of a lounger than a chef! Moving on to the huge enclosed garage that really is the showcase of this home with its own built in workstation for those working from home or a perfect little nook for studying students! Stay nice and cozy while watching your favorite movie or tv show with the split unit that keeps it cool in the summer and warm in the winter! And where better to retire to after a good time than the master bedroom with full ensuite bathroom complete with double vanity sink and walk-in closet big enough to hold your current wardrobe and wardrobes to come! Not to mention the gigantic fenced back yard perfect for a nice game of fetch with the pets or the kids or just a quite retreat for some fresh air and star gazing! This home really has so much to offer, come see for yourself! It will not disappoint!
Location
State NC
County Onslow
Community Cherry Grove
Zoning RA
Direction turn off 258 onto 111. Then left on five mile road. then right into cherry grove home will be on right sign in yard.
Rooms
Primary Bedroom Level Primary Living Area
Interior
Interior Features Master Downstairs
Heating Electric, Heat Pump
Cooling Central Air
Fireplaces Type None
Fireplace No
Exterior
Garage Off Street
Waterfront No
Roof Type Shingle
Porch Deck
Parking Type Off Street
Building
Story 1
Foundation Slab
Sewer Septic On Site
Water Municipal Water
New Construction No
Schools
Elementary Schools Heritage Elementary
Middle Schools Trexler
High Schools Richlands
Others
Tax ID 431800221756
Acceptable Financing Cash, Conventional, FHA, USDA Loan, VA Loan
Listing Terms Cash, Conventional, FHA, USDA Loan, VA Loan
Special Listing Condition None
Read Less Info
Want to know what your home might be worth? Contact us for a FREE valuation!

Our team is ready to help you sell your home for the highest possible price ASAP


"My job is to find and attract mastery-based agents to the office, protect the culture, and make sure everyone is happy! "
GET MORE INFORMATION






