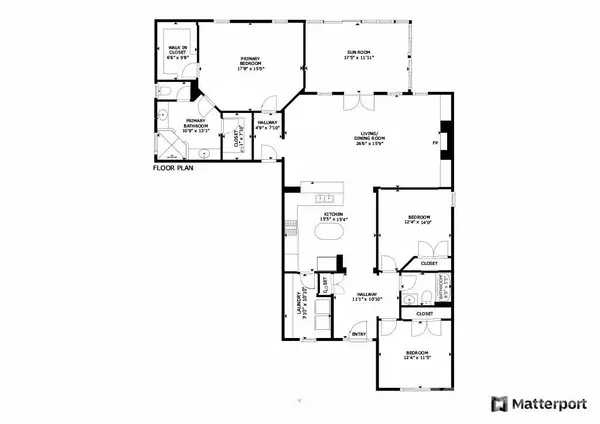$795,000
$810,000
1.9%For more information regarding the value of a property, please contact us for a free consultation.
3 Beds
2 Baths
2,098 SqFt
SOLD DATE : 02/26/2024
Key Details
Sold Price $795,000
Property Type Single Family Home
Sub Type Single Family Residence
Listing Status Sold
Purchase Type For Sale
Square Footage 2,098 sqft
Price per Sqft $378
Subdivision Biltmore Lake
MLS Listing ID 4086345
Sold Date 02/26/24
Style Arts and Crafts,Contemporary
Bedrooms 3
Full Baths 2
Construction Status Completed
HOA Fees $200/qua
HOA Y/N 1
Abv Grd Liv Area 2,098
Year Built 2013
Lot Size 0.290 Acres
Acres 0.29
Property Description
Move-in ready 1 level Craftsman home in desirable Biltmore Lake! Lifestyle community with private 62 acre lake, non motorized boating, swim beach, Tennis/pickleball/basketball courts, 5+ miles of trails, clubhouse, community events and more! Well designed split bedroom plan with upgrades including high end Viking stainless appliance package with gas range, commercial hood, Granite countertops, tile backsplash, extended Maple cabinetry and eat in bar. Open concept plan with Cathedral ceilings, hardwood floors in main areas, vented gas fireplace with custom Oak built ins, 9' ceilings throughout and more! Huge primary suite with 2 walk in closets and large en suite with double sinks/Granite and oversized tile shower. Beautiful rear sunroom is heated/cooled with vinyl plank flooring and allows year round natural sunlight. Enjoy mountain views from the front and rear plus large 2 car garage, covered porch and rear patio with fire pit for storage/entertaining options.
Location
State NC
County Buncombe
Zoning R-3
Body of Water Enka Lake
Rooms
Main Level Bedrooms 3
Interior
Interior Features Attic Other, Breakfast Bar, Built-in Features, Cable Prewire, Cathedral Ceiling(s), Entrance Foyer, Kitchen Island, Open Floorplan, Pantry, Split Bedroom, Tray Ceiling(s), Walk-In Closet(s), Walk-In Pantry
Heating Central, Forced Air, Heat Pump, Natural Gas
Cooling Central Air, Heat Pump, Wall Unit(s)
Flooring Carpet, Tile, Vinyl, Wood
Fireplaces Type Gas Vented, Living Room
Fireplace true
Appliance Convection Oven, Dishwasher, Disposal, Double Oven, Electric Oven, Exhaust Hood, Gas Cooktop, Gas Water Heater, Microwave, Plumbed For Ice Maker, Refrigerator, Self Cleaning Oven, Wall Oven, Washer/Dryer
Exterior
Exterior Feature Fire Pit
Garage Spaces 2.0
Community Features Clubhouse, Game Court, Lake Access, Picnic Area, Playground, Recreation Area, Sidewalks, Sport Court, Street Lights, Tennis Court(s), Walking Trails
Utilities Available Cable Available, Electricity Connected, Fiber Optics, Gas, Underground Power Lines, Underground Utilities, Wired Internet Available
Waterfront Description Beach - Public,Boat Slip – Community,Boat Slip – Community,Paddlesport Launch Site - Community
View Long Range, Mountain(s), Year Round
Roof Type Shingle
Parking Type Driveway, Attached Garage, Garage Faces Front
Garage true
Building
Lot Description Level, Sloped, Wooded, Views
Foundation Crawl Space
Builder Name Biltmore Farms
Sewer Public Sewer
Water City
Architectural Style Arts and Crafts, Contemporary
Level or Stories One
Structure Type Fiber Cement,Stone Veneer
New Construction false
Construction Status Completed
Schools
Elementary Schools Hominy Valley/Enka
Middle Schools Enka
High Schools Enka
Others
HOA Name First Service Residential
Senior Community false
Restrictions Architectural Review,Subdivision,Use
Acceptable Financing Cash, Conventional
Horse Property None
Listing Terms Cash, Conventional
Special Listing Condition None
Read Less Info
Want to know what your home might be worth? Contact us for a FREE valuation!

Our team is ready to help you sell your home for the highest possible price ASAP
© 2024 Listings courtesy of Canopy MLS as distributed by MLS GRID. All Rights Reserved.
Bought with Elizabeth Oas • Keller Williams Professionals

"My job is to find and attract mastery-based agents to the office, protect the culture, and make sure everyone is happy! "
GET MORE INFORMATION






