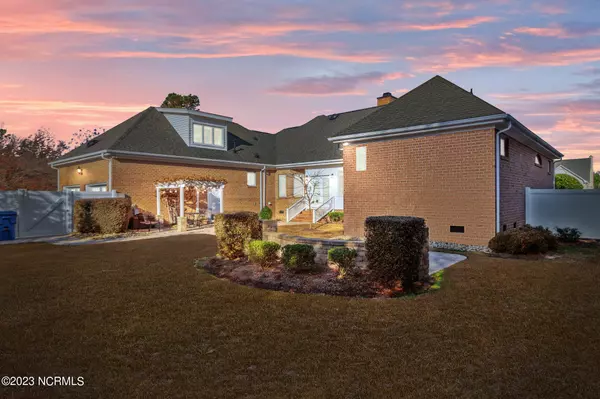$475,000
$500,000
5.0%For more information regarding the value of a property, please contact us for a free consultation.
3 Beds
3 Baths
3,011 SqFt
SOLD DATE : 02/26/2024
Key Details
Sold Price $475,000
Property Type Single Family Home
Sub Type Single Family Residence
Listing Status Sold
Purchase Type For Sale
Square Footage 3,011 sqft
Price per Sqft $157
Subdivision Bedford
MLS Listing ID 100417619
Sold Date 02/26/24
Style Wood Frame
Bedrooms 3
Full Baths 3
HOA Y/N No
Originating Board North Carolina Regional MLS
Year Built 1994
Lot Size 0.460 Acres
Acres 0.46
Lot Dimensions 120x170
Property Description
Very well maintained Executive home on a perfectly manicured corner lot in Bedford Subdivision. As you enter the home, you will find hardwood floors throughout the Foyer, Great Room, Formal Dining Room, and Kitchen. The Great Room is the first room you find at the entrance and features a Gas Log Fireplace, Built in shelving, and a unique Ceiling Fan. As you look past the Great Room, you will find the Sunroom that is perfectly located with its huge windows, allowing the sun to provide plenty of warmth and natural light. The Sunroom has an exit door to the backyard and also leads to the combination Breakfast nook and Kitchen. The Kitchen contains updated Granite Counters (Previous owner), Stainless Steel Appliances, plenty of Cabinet space, and a large Pantry. Between the kitchen and the Great Room lies the Formal Dining Room, which features a Trey Ceiling and Chair Railing. You will find that the floor plan, while not completely open, is very functional, with easy access from the Great Room to the adjoining Sun Room, Dining Room, and Kitchen.
Down the Hall from the Great Room, at the other end of the home, you will find all 3 bedrooms and 2 of the Full Bathrooms, one of which, is located in the Primary Bedroom Suite. This Suite boasts His and Her Closets, an Oversized Jetted Tub, Walk-in Shower, and His and Her Vanities.
The remaining Full Bathroom and Laundry Room are found beside the Kitchen as you walk towards the Garage and stairs, which lead to the Bonus Room. This Bonus Room is large and could serve as a 4th Bedroom, Media Room or Office.
Lastly, the Backyard, one of the best features of this perfect home. It is completely fenced in with tall trees along 2 of its borders giving you and your guests the feeling of total privacy. The Patio and Walkway allow you to customize the backyard to your liking and provide the best space to entertain guests. Other features include a new Daikin forced air furnace with Cooling Unit and a Reverse Osmosis System.
Location
State NC
County Pitt
Community Bedford
Zoning SFR
Direction Evans St to Caversham Rd, take Kineton Circle in the roundabout to Bremerton Dr, turn right on Wyneston, home is on the left. - OR - Evans to Dunhagan - OR - Firetower to Ashcroft Drive, left on Wicham Dr, Left on McLaren Ln, Left on Chesapeake Pl, Right on Ashburton Dr, Right on Wyneston Rd, Home is on the right
Rooms
Basement Crawl Space, None
Primary Bedroom Level Primary Living Area
Ensuite Laundry Hookup - Dryer, Washer Hookup, Inside
Interior
Interior Features Foyer, Whirlpool, Master Downstairs, 9Ft+ Ceilings, Tray Ceiling(s), Vaulted Ceiling(s), Ceiling Fan(s), Pantry, Walk-in Shower, Eat-in Kitchen, Walk-In Closet(s)
Laundry Location Hookup - Dryer,Washer Hookup,Inside
Heating Forced Air, Natural Gas
Cooling Central Air
Flooring LVT/LVP, Carpet, Tile, Wood
Fireplaces Type Gas Log
Fireplace Yes
Window Features Thermal Windows,Blinds
Appliance Stove/Oven - Electric, Microwave - Built-In, Disposal, Dishwasher
Laundry Hookup - Dryer, Washer Hookup, Inside
Exterior
Garage Attached, Garage Door Opener, Off Street, Paved
Garage Spaces 2.0
Pool None
Waterfront No
Waterfront Description None
Roof Type Architectural Shingle
Accessibility None
Porch Patio
Parking Type Attached, Garage Door Opener, Off Street, Paved
Building
Lot Description Corner Lot
Story 1
Sewer Municipal Sewer
Water Municipal Water
New Construction No
Schools
Middle Schools E. B. Aycock
High Schools J. H. Rose
Others
Tax ID 43654
Acceptable Financing Cash, Conventional, FHA, VA Loan
Listing Terms Cash, Conventional, FHA, VA Loan
Special Listing Condition None
Read Less Info
Want to know what your home might be worth? Contact us for a FREE valuation!

Our team is ready to help you sell your home for the highest possible price ASAP


"My job is to find and attract mastery-based agents to the office, protect the culture, and make sure everyone is happy! "
GET MORE INFORMATION






