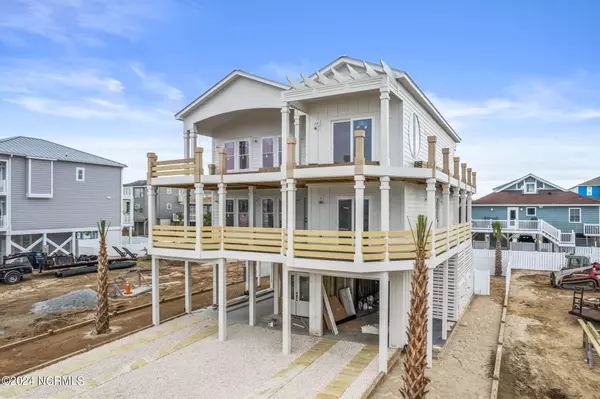$1,455,000
$1,525,000
4.6%For more information regarding the value of a property, please contact us for a free consultation.
5 Beds
6 Baths
2,500 SqFt
SOLD DATE : 02/15/2024
Key Details
Sold Price $1,455,000
Property Type Single Family Home
Sub Type Single Family Residence
Listing Status Sold
Purchase Type For Sale
Square Footage 2,500 sqft
Price per Sqft $582
Subdivision Little Beach Landing
MLS Listing ID 100410626
Sold Date 02/15/24
Style Wood Frame
Bedrooms 5
Full Baths 5
Half Baths 1
HOA Fees $133
HOA Y/N Yes
Originating Board North Carolina Regional MLS
Year Built 2023
Annual Tax Amount $875
Lot Size 5,227 Sqft
Acres 0.12
Lot Dimensions 55x95
Property Description
THIS IS THE ONE!!! Finally a brand new construction home featuring the best of the best and just seconds to the sandy beach!! This home features 5 bedrooms 5.5 bathrooms, an elevator, pool, hot tub, tiki bar, two living rooms, spacious floor plan all around and so much more!!! This brand new home would make for an ideal vacation rental property, second home or even to live in as a full time residence. The floor plan is so versatile that it can accommodate any situation. The upstairs is one of the favorite rooms as it has high ceilings, features the fireplace and is all open from the kitchen/dining/living room. The elevated design of the kitchen is a big crowd pleaser and is a wonderful entertaining area!! The very large porches are another huge plus to this home and design however, nothing beats spending the day down at the pool and tiki bar and enjoying your best beach days here at OIB!!! Come check this one out asap as it is move in ready for you.
Location
State NC
County Brunswick
Community Little Beach Landing
Zoning RES
Direction On the island of Ocean Isle Beach, turn left on Second Street, turn left on High Point Street, Right on Fourth Street. Home is the on the right.
Rooms
Primary Bedroom Level Primary Living Area
Ensuite Laundry Inside
Interior
Interior Features Foyer, Elevator, 9Ft+ Ceilings, Vaulted Ceiling(s), Ceiling Fan(s), Hot Tub, Reverse Floor Plan, Walk-in Shower
Laundry Location Inside
Heating Electric, Heat Pump
Cooling Central Air
Flooring LVT/LVP, Tile
Appliance Washer, Refrigerator, Range, Dryer, Disposal, Dishwasher, Cooktop - Electric
Laundry Inside
Exterior
Exterior Feature Outdoor Shower
Garage Gravel, On Site
Garage Spaces 1.0
Carport Spaces 1
Pool In Ground
Waterfront No
Waterfront Description None
View Ocean, Water
Roof Type Architectural Shingle
Porch Open, Covered, Deck, Porch
Parking Type Gravel, On Site
Building
Story 2
Foundation Other
Sewer Municipal Sewer
Water Municipal Water
Structure Type Outdoor Shower
New Construction Yes
Schools
Elementary Schools Union
Middle Schools Shallotte
High Schools West Brunswick
Others
Tax ID 244nl042
Acceptable Financing Commercial, Cash, Conventional, FHA, VA Loan
Listing Terms Commercial, Cash, Conventional, FHA, VA Loan
Special Listing Condition None
Read Less Info
Want to know what your home might be worth? Contact us for a FREE valuation!

Our team is ready to help you sell your home for the highest possible price ASAP


"My job is to find and attract mastery-based agents to the office, protect the culture, and make sure everyone is happy! "
GET MORE INFORMATION






