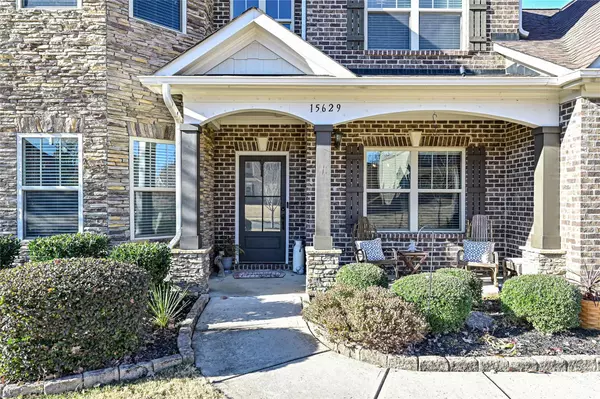$765,000
$795,000
3.8%For more information regarding the value of a property, please contact us for a free consultation.
4 Beds
4 Baths
3,468 SqFt
SOLD DATE : 02/16/2024
Key Details
Sold Price $765,000
Property Type Single Family Home
Sub Type Single Family Residence
Listing Status Sold
Purchase Type For Sale
Square Footage 3,468 sqft
Price per Sqft $220
Subdivision Mirabella
MLS Listing ID 4092920
Sold Date 02/16/24
Style Transitional
Bedrooms 4
Full Baths 3
Half Baths 1
HOA Fees $91/qua
HOA Y/N 1
Abv Grd Liv Area 3,468
Year Built 2015
Lot Size 0.290 Acres
Acres 0.29
Lot Dimensions 92x140x92x140
Property Description
Beautiful home with Stone/Brick gives a warm welcome-Great Curb Appeal! Inviting covered front porch. Upon entering,notice the attention to quality and detail. Archways,Hardwood flooring.Exquisite wood work.Office/Living Room.Spacioius Dining Room.Great Room features a stone fireplace,built in shelving/tv area.Open to the breakfast area,snack bar and kitchen.Kitchen is Chefs Delight"-double oven,gas cooktop,granite counter tops.Abundant indoor and outdoor living and entertaining space.Primary Bedroom Suite on Main Level offers separate flex area,soaking tub,over-sized tile shower,double basin sink,walk-in closet.Upstairs-Add'l. 3 Bedrooms,2 Full Bathrooms.Inviting Bonus/Media Room with Built in BarBeverage Center.Outside Covered sitting area,motorized sun screen,expansive tile patio fireplace w/gas starter.Maintenance free decking,amazing stone bar,built in grill w/gas line,beverage refrig.Ample space for a large table.Yard backs up to mature trees,professionall landscaped.Fenced yard.
Location
State NC
County Mecklenburg
Zoning SFR
Rooms
Main Level Bedrooms 1
Interior
Interior Features Attic Stairs Pulldown, Breakfast Bar, Built-in Features, Cable Prewire, Entrance Foyer, Garden Tub, Open Floorplan, Pantry, Walk-In Closet(s), Walk-In Pantry
Heating Forced Air, Natural Gas, Zoned
Cooling Central Air, Multi Units, Zoned
Flooring Carpet, Tile, Wood
Fireplaces Type Gas Log, Great Room
Fireplace true
Appliance Convection Oven, Dishwasher, Disposal, Gas Cooktop, Gas Water Heater, Microwave, Plumbed For Ice Maker, Self Cleaning Oven, Wall Oven
Exterior
Exterior Feature In-Ground Irrigation, Other - See Remarks
Garage Spaces 2.0
Fence Back Yard, Fenced
Community Features Clubhouse, Outdoor Pool, Playground, Sidewalks, Street Lights
Utilities Available Cable Connected, Electricity Connected, Gas, Phone Connected, Underground Power Lines, Underground Utilities
Roof Type Composition
Parking Type Driveway, Attached Garage, Garage Door Opener, Garage Faces Side, Keypad Entry
Garage true
Building
Lot Description Wooded, Other - See Remarks
Foundation Slab
Sewer Public Sewer
Water City
Architectural Style Transitional
Level or Stories Two
Structure Type Brick Partial,Fiber Cement,Stone Veneer
New Construction false
Schools
Elementary Schools Unspecified
Middle Schools Unspecified
High Schools Unspecified
Others
HOA Name Keuster
Senior Community false
Restrictions Architectural Review
Acceptable Financing Cash, Conventional
Listing Terms Cash, Conventional
Special Listing Condition None
Read Less Info
Want to know what your home might be worth? Contact us for a FREE valuation!

Our team is ready to help you sell your home for the highest possible price ASAP
© 2024 Listings courtesy of Canopy MLS as distributed by MLS GRID. All Rights Reserved.
Bought with DeVera Camp • Elite Real Estate

"My job is to find and attract mastery-based agents to the office, protect the culture, and make sure everyone is happy! "
GET MORE INFORMATION






