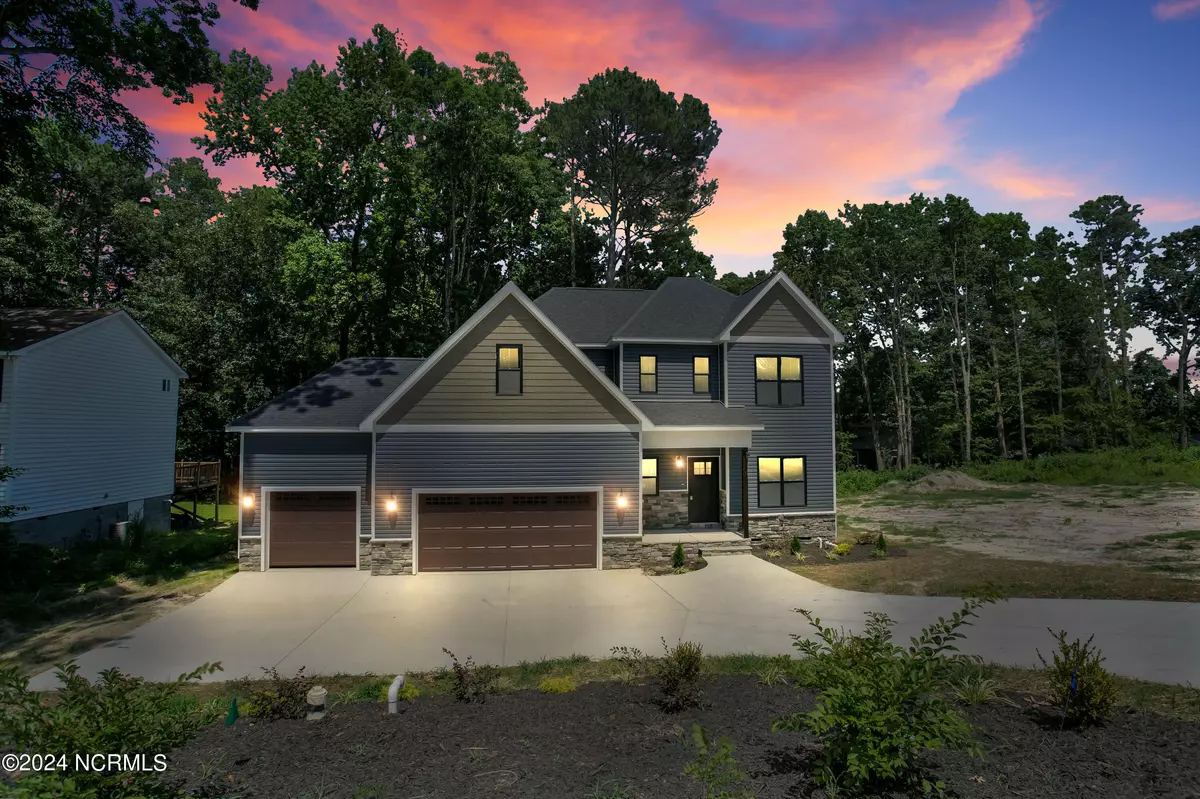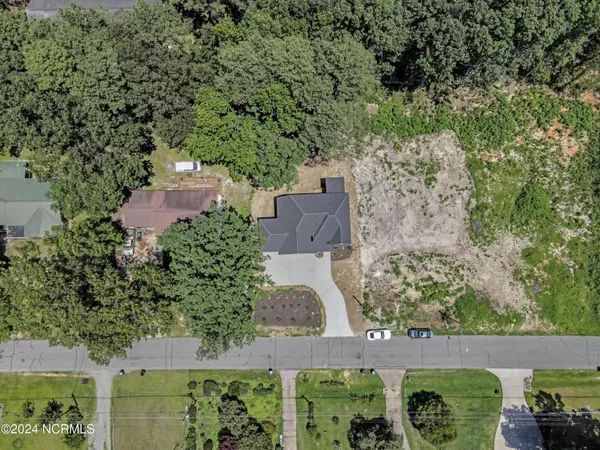$370,000
$379,990
2.6%For more information regarding the value of a property, please contact us for a free consultation.
3 Beds
3 Baths
2,111 SqFt
SOLD DATE : 02/12/2024
Key Details
Sold Price $370,000
Property Type Single Family Home
Sub Type Single Family Residence
Listing Status Sold
Purchase Type For Sale
Square Footage 2,111 sqft
Price per Sqft $175
Subdivision Not In Subdivision
MLS Listing ID 100422420
Sold Date 02/12/24
Style Wood Frame
Bedrooms 3
Full Baths 2
Half Baths 1
HOA Y/N No
Originating Board North Carolina Regional MLS
Year Built 2023
Lot Size 0.280 Acres
Acres 0.28
Lot Dimensions 146x83x150x83
Property Description
Brand NEW Construction Home MOVE IN READY!!!! Located in the booming Sanford, NC is conveniently located off of HWY 1 within 10 minutes of major area employers such as Pfizer, Caterpillar, and Astella, 35 minutes from RTP, and 40 minutes to Fort Bragg/Liberty. The Laren plan 2 story boast a 3 car garage with Premium siding and Stone Accents* 3BR/2.5BA. *approx 2,111 sq.ft. *Formal Dining *Inviting Family Room w/Gas Log FP *Granite Island Kitchen *SS Appliances & Walk in Pantry* Soft Close Cabinets *Lush Owners Suite with custom WIC *His & Her Vanities *Soaking tile tub & Walk in tile Shower *2nd & 3rd BR w/WIC * Jack & Jill bathroom *Spacious Laundry Room & Built in Bench in Hallway *Covered Porch and Patio *Large mudroom *Cozy office space. A Must See!!!!! .
Location
State NC
County Lee
Community Not In Subdivision
Zoning R-15
Direction Take exit 293 for 1-440 towards Raleigh/Cary, continue on US 1, take exit towards N Horner Blvd, take right on N Horner Blvd, Slight right onto Lee Ave, continue on Industrial drive, turn right onto Williams St, turn left onto Cameron Dr.
Rooms
Basement Crawl Space
Interior
Interior Features Foyer, Bookcases, Kitchen Island, 9Ft+ Ceilings, Pantry
Heating Heat Pump, Electric, Forced Air
Flooring LVT/LVP, Carpet
Fireplaces Type Gas Log
Fireplace Yes
Appliance Range, Microwave - Built-In, Dishwasher
Exterior
Garage Attached, Covered, Concrete, Garage Door Opener
Garage Spaces 3.0
Waterfront No
Roof Type Architectural Shingle
Porch Covered, Patio, Porch
Parking Type Attached, Covered, Concrete, Garage Door Opener
Building
Story 2
Sewer Community Sewer
New Construction No
Schools
Elementary Schools J. Glenn Edwards Elem
Middle Schools Sanlee Middle
High Schools Lee County High
Others
Tax ID 965158707700
Acceptable Financing Cash, Conventional, FHA, USDA Loan, VA Loan
Listing Terms Cash, Conventional, FHA, USDA Loan, VA Loan
Special Listing Condition None
Read Less Info
Want to know what your home might be worth? Contact us for a FREE valuation!

Our team is ready to help you sell your home for the highest possible price ASAP


"My job is to find and attract mastery-based agents to the office, protect the culture, and make sure everyone is happy! "
GET MORE INFORMATION






