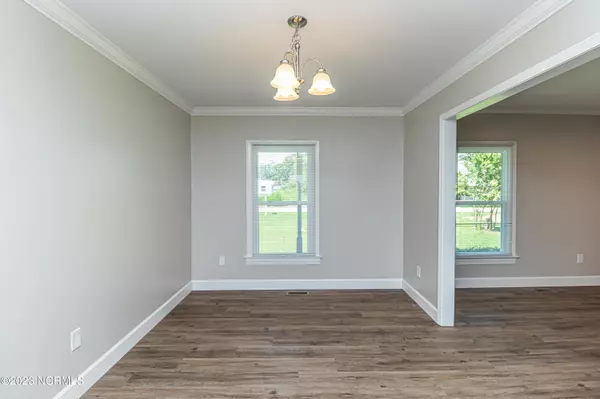$228,500
$239,900
4.8%For more information regarding the value of a property, please contact us for a free consultation.
3 Beds
3 Baths
1,396 SqFt
SOLD DATE : 02/09/2024
Key Details
Sold Price $228,500
Property Type Single Family Home
Sub Type Single Family Residence
Listing Status Sold
Purchase Type For Sale
Square Footage 1,396 sqft
Price per Sqft $163
Subdivision Not In Subdivision
MLS Listing ID 100407013
Sold Date 02/09/24
Bedrooms 3
Full Baths 2
Half Baths 1
HOA Y/N No
Originating Board North Carolina Regional MLS
Year Built 1978
Lot Size 0.450 Acres
Acres 0.45
Lot Dimensions 101 x 195 x 100 x 194
Property Description
This charming 3-bedroom, 2-bathroom brick ranch home is an absolute gem, boasting an impressive list of recent upgrades and renovations. The entire interior has been thoughtfully remodeled, featuring fresh paint throughout that provides a bright and inviting atmosphere. Additionally, the home benefits from a brand-new water heater and roof, windows and LED light fixtures, ensuring both comfort and peace of mind for years to come. The kitchen is a standout feature with its gleaming stainless steel appliances, white cabinets and granite countertops which add a modern touch to the classic design. Step outside onto the new back deck, perfect for hosting gatherings and enjoying outdoor living. With its blend of classic charm and contemporary updates, this home presents an excellent opportunity for a fortunate buyer seeking comfort, style, and functionality in one well-maintained package.
Location
State NC
County Pitt
Community Not In Subdivision
Zoning RA
Direction From Greenville take John P East Fwy (I-587). Take exit 63 toward US-258/Tarboro/Farmville. Turn right onto US Highway 258. Turn left onto Stantonsburg Rd. 8063 Stantonsburg is on the left.
Rooms
Basement Crawl Space
Primary Bedroom Level Primary Living Area
Ensuite Laundry Inside
Interior
Interior Features Mud Room, Bookcases, Eat-in Kitchen
Laundry Location Inside
Heating Fireplace(s), Electric, Heat Pump
Cooling Central Air
Flooring LVT/LVP, Carpet
Window Features Blinds
Appliance Range, Microwave - Built-In, Dishwasher
Laundry Inside
Exterior
Garage Attached, Garage Door Opener
Garage Spaces 2.0
Utilities Available Community Water
Waterfront No
Roof Type Architectural Shingle
Porch Covered, Deck, Porch
Parking Type Attached, Garage Door Opener
Building
Lot Description Level
Story 1
Sewer Septic On Site
New Construction No
Schools
Elementary Schools H. B. Sugg
Middle Schools Farmville
High Schools Farmville Central
Others
Tax ID 034748
Acceptable Financing Cash, Conventional, FHA, USDA Loan, VA Loan
Listing Terms Cash, Conventional, FHA, USDA Loan, VA Loan
Special Listing Condition None
Read Less Info
Want to know what your home might be worth? Contact us for a FREE valuation!

Our team is ready to help you sell your home for the highest possible price ASAP


"My job is to find and attract mastery-based agents to the office, protect the culture, and make sure everyone is happy! "
GET MORE INFORMATION






