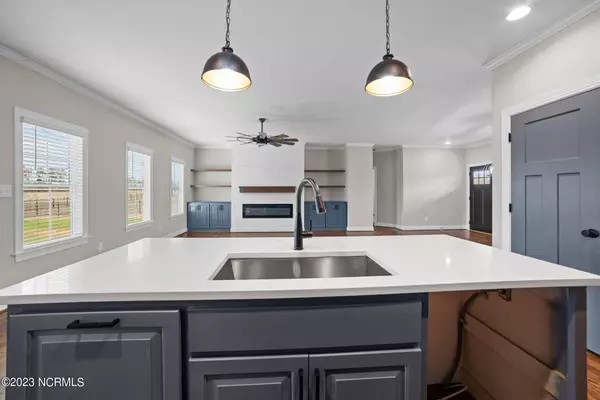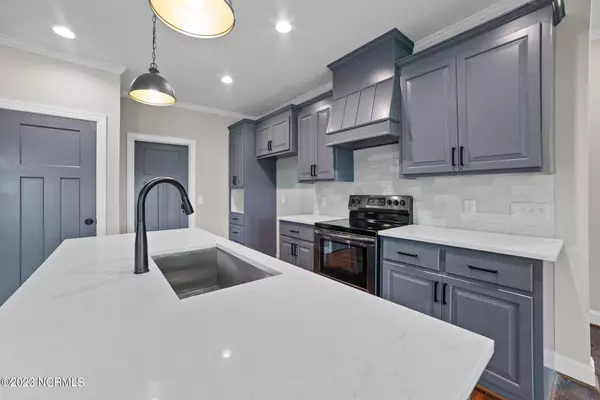$399,900
$399,900
For more information regarding the value of a property, please contact us for a free consultation.
3 Beds
2 Baths
1,869 SqFt
SOLD DATE : 02/02/2024
Key Details
Sold Price $399,900
Property Type Single Family Home
Sub Type Single Family Residence
Listing Status Sold
Purchase Type For Sale
Square Footage 1,869 sqft
Price per Sqft $213
Subdivision The Farm At Red Oak
MLS Listing ID 100388836
Sold Date 02/02/24
Style Wood Frame
Bedrooms 3
Full Baths 2
HOA Fees $450
HOA Y/N Yes
Originating Board North Carolina Regional MLS
Year Built 2023
Lot Size 0.690 Acres
Acres 0.69
Lot Dimensions 120x250x120x250
Property Description
Discover the perfect blend of style and functionality in this stunning home located in The Farm at Red Oak community.
Step inside and be greeted by the beauty of real hardwood flooring in this open design providing ample space for all your entertaining needs.
Custom, site-built cabinetry adorned with elegant granite countertops and oversized kitchen island provides ample workspace but also offers seating for casual dining and socializing.
Enjoy evenings outdoors on your screened porch and 18x10 patio overlooking The Farms ever changing scenery.
The spacious, retreat-like owner's suite boasts a tiled shower and an abundance of closet space.
Transform the additional 600 unfinished square feet into a dream home office, cozy den, vibrant playroom or even a 4th bedroom.
Currently under construction, this home is to be completed in October 2023.
Location
State NC
County Nash
Community The Farm At Red Oak
Zoning Res
Direction I-95 to exit 141 Red Oak at town square make R on NC 43. Property is on the left.
Rooms
Basement Crawl Space
Primary Bedroom Level Primary Living Area
Ensuite Laundry Inside
Interior
Interior Features Kitchen Island, Master Downstairs, 9Ft+ Ceilings, Ceiling Fan(s), Pantry, Walk-in Shower, Walk-In Closet(s)
Laundry Location Inside
Heating Electric, Heat Pump
Cooling Central Air
Flooring Carpet, Tile, Wood
Appliance Microwave - Built-In, Dishwasher, Cooktop - Electric
Laundry Inside
Exterior
Garage Attached, Concrete
Garage Spaces 2.0
Utilities Available Community Water
Waterfront No
Roof Type Architectural Shingle
Porch Patio, Screened
Parking Type Attached, Concrete
Building
Story 1
Sewer Septic On Site
New Construction Yes
Others
Tax ID 382300581703
Acceptable Financing Cash, Conventional, VA Loan
Listing Terms Cash, Conventional, VA Loan
Special Listing Condition None
Read Less Info
Want to know what your home might be worth? Contact us for a FREE valuation!

Our team is ready to help you sell your home for the highest possible price ASAP


"My job is to find and attract mastery-based agents to the office, protect the culture, and make sure everyone is happy! "
GET MORE INFORMATION






