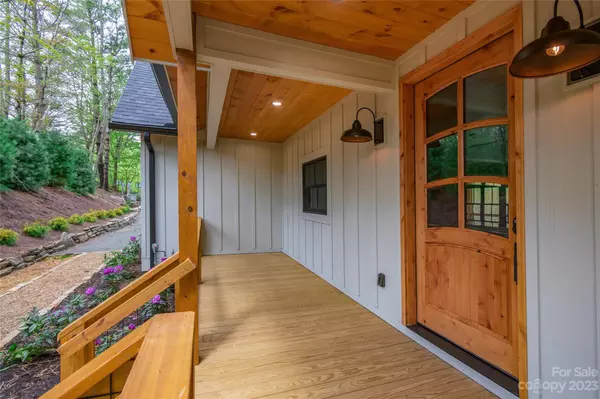$1,350,000
$1,375,000
1.8%For more information regarding the value of a property, please contact us for a free consultation.
4 Beds
4 Baths
2,946 SqFt
SOLD DATE : 01/26/2024
Key Details
Sold Price $1,350,000
Property Type Single Family Home
Sub Type Single Family Residence
Listing Status Sold
Purchase Type For Sale
Square Footage 2,946 sqft
Price per Sqft $458
Subdivision Silver Springs Farm
MLS Listing ID 4030061
Sold Date 01/26/24
Style Farmhouse,Transitional
Bedrooms 4
Full Baths 4
Construction Status Completed
HOA Fees $250/ann
HOA Y/N 1
Abv Grd Liv Area 2,027
Year Built 2023
Lot Size 1.670 Acres
Acres 1.67
Property Description
Located in gated Silver Springs Farm Estates, NEW CONSTRUCTION completed 5/2023 & MOVE-IN READY! 2946 sq ft, 4 beds, 4 full baths, 3 covered porches w/ majestic, private mountain views, 2 fireplaces, multiple floor to ceiling sliding glass doors & designer selections throughout. Chef's kitchen features custom solid wood cabinets, Zline appls & farmhouse sink, 2 story living room w/ gas fireplace, sliding glass doors lead to covered porch desirable for indoor/outdoor living. Main floor: primary suite w/ incredible mountain views & access to covered porch. Primary bath: double vanity, soaking tub, shower, walk-in closet & water closet. 2 additional beds & 2 full baths on main level. 2nd floor loft usable for office, bunk, workout, bonus room, etc. Basement: 1 bed & full bath, family/gameroom w/ gas fireplace, wet bar, sliding glass doors lead to covered porch + storage. 2 car garage & natural gas. Located w/in 1 mile of Banner Elk, accessible to High Country’s finest for all 4 seasons!
Location
State NC
County Avery
Zoning Res
Rooms
Basement Finished, Storage Space
Main Level Bedrooms 3
Interior
Interior Features Built-in Features, Cathedral Ceiling(s), Garden Tub, Kitchen Island, Open Floorplan, Split Bedroom, Vaulted Ceiling(s), Walk-In Closet(s), Wet Bar
Heating Heat Pump
Cooling Electric, Gas, Heat Pump
Flooring Tile, Vinyl, Wood
Fireplaces Type Bonus Room, Family Room, Gas Log, Gas Unvented
Fireplace true
Appliance Bar Fridge, Dishwasher, Exhaust Fan, Freezer, Gas Range, Microwave, Refrigerator
Exterior
Garage Spaces 2.0
Community Features Gated, Picnic Area, Pond
Utilities Available Fiber Optics, Gas
Waterfront Description None
View Long Range, Mountain(s), Year Round
Roof Type Shingle
Parking Type Attached Garage, Garage Faces Side
Garage true
Building
Lot Description Cul-De-Sac, Private, Wooded, Views
Foundation Basement
Builder Name Vonco Construction
Sewer Septic Installed
Water Well
Architectural Style Farmhouse, Transitional
Level or Stories Two and a Half
Structure Type Stone,Wood,Other - See Remarks
New Construction true
Construction Status Completed
Schools
Elementary Schools Banner Elk
Middle Schools Cranberry
High Schools Avery County
Others
HOA Name Silver Springs Farm Estates
Senior Community false
Restrictions Architectural Review,Square Feet
Acceptable Financing Cash, Conventional, VA Loan
Listing Terms Cash, Conventional, VA Loan
Special Listing Condition Estate
Read Less Info
Want to know what your home might be worth? Contact us for a FREE valuation!

Our team is ready to help you sell your home for the highest possible price ASAP
© 2024 Listings courtesy of Canopy MLS as distributed by MLS GRID. All Rights Reserved.
Bought with Non Member • MLS Administration

"My job is to find and attract mastery-based agents to the office, protect the culture, and make sure everyone is happy! "
GET MORE INFORMATION






