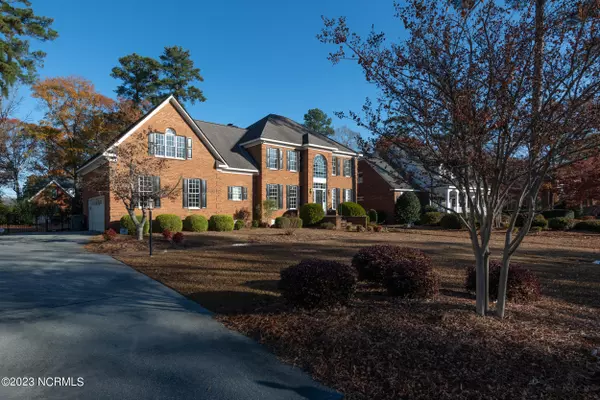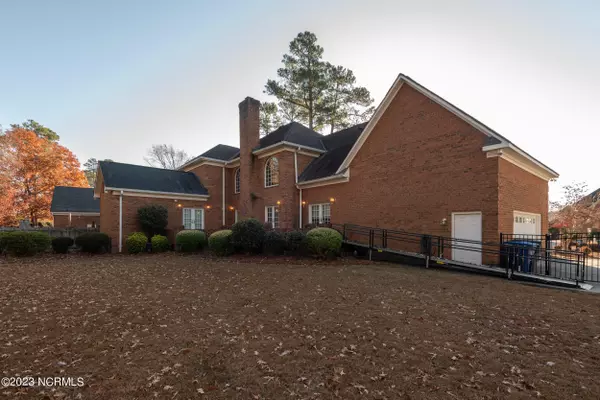$449,000
$499,000
10.0%For more information regarding the value of a property, please contact us for a free consultation.
3 Beds
4 Baths
3,351 SqFt
SOLD DATE : 01/26/2024
Key Details
Sold Price $449,000
Property Type Single Family Home
Sub Type Single Family Residence
Listing Status Sold
Purchase Type For Sale
Square Footage 3,351 sqft
Price per Sqft $133
Subdivision Bedford
MLS Listing ID 100417833
Sold Date 01/26/24
Style Wood Frame
Bedrooms 3
Full Baths 3
Half Baths 1
HOA Y/N No
Originating Board North Carolina Regional MLS
Year Built 1994
Lot Size 0.390 Acres
Acres 0.39
Lot Dimensions 0.39 acres
Property Description
Wonderful opportunity to craft a dream home in the beautiful Bedford neighborhood! This three bedroom, three and a half bathroom home offers a fantastic layout with so much potential and loads of curb appeal- featuring a first floor primary suite and three flexible spaces to customize as a playroom, office, movie room, etcetera. There is abundant storage throughout the home. The flagstone back porch overlooks a fully fenced and beautifully landscaped backyard. Bring your vision to this amazing location to make this property your own!
Location
State NC
County Pitt
Community Bedford
Zoning R9
Direction From Greenville Blvd, turn left onto Evans Street. In 1 mile, turn left onto Dunhagan Street. Turn left onto Ashburton Drive. Home will be on the left.
Rooms
Basement Crawl Space
Primary Bedroom Level Primary Living Area
Ensuite Laundry Laundry Closet, Inside
Interior
Interior Features Foyer, Master Downstairs, Vaulted Ceiling(s), Walk-in Shower, Walk-In Closet(s)
Laundry Location Laundry Closet,Inside
Heating Other-See Remarks
Cooling Central Air
Flooring Carpet, Tile, Vinyl, Wood
Window Features Blinds
Laundry Laundry Closet, Inside
Exterior
Garage Paved
Garage Spaces 2.0
Waterfront No
Roof Type Architectural Shingle
Porch Porch
Parking Type Paved
Building
Story 2
Sewer Municipal Sewer
Water Municipal Water
New Construction No
Others
Tax ID 051115
Acceptable Financing Cash, Conventional, FHA, VA Loan
Listing Terms Cash, Conventional, FHA, VA Loan
Special Listing Condition None
Read Less Info
Want to know what your home might be worth? Contact us for a FREE valuation!

Our team is ready to help you sell your home for the highest possible price ASAP


"My job is to find and attract mastery-based agents to the office, protect the culture, and make sure everyone is happy! "
GET MORE INFORMATION






