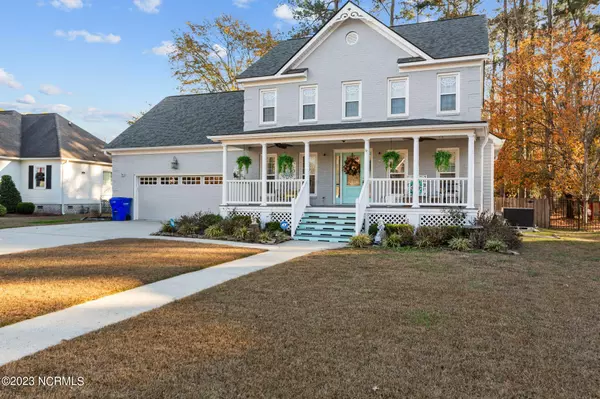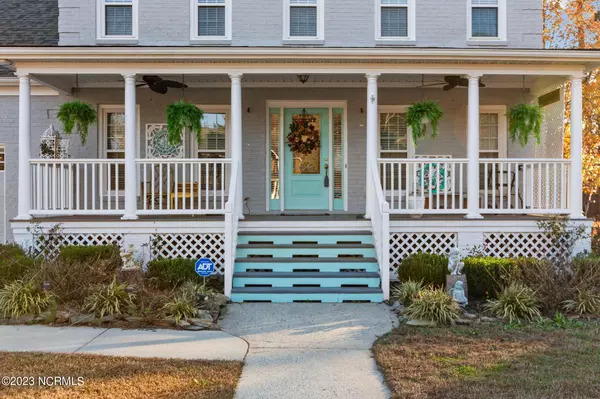$384,900
$384,900
For more information regarding the value of a property, please contact us for a free consultation.
4 Beds
4 Baths
2,588 SqFt
SOLD DATE : 01/26/2024
Key Details
Sold Price $384,900
Property Type Single Family Home
Sub Type Single Family Residence
Listing Status Sold
Purchase Type For Sale
Square Footage 2,588 sqft
Price per Sqft $148
Subdivision Eastwood
MLS Listing ID 100417483
Sold Date 01/26/24
Style Wood Frame
Bedrooms 4
Full Baths 3
Half Baths 1
HOA Y/N No
Originating Board North Carolina Regional MLS
Year Built 1997
Annual Tax Amount $3,267
Lot Size 0.410 Acres
Acres 0.41
Lot Dimensions .41
Property Description
WOW this is the ONE! 4BR/3.5BA w/ 2 Car Garage, Bonus room and 2 primary suites perfect for first floor or second floor mother in law suites and the list doesn't stop there. Formal Dining room, eat-in kitchen, granite countertops, gas logs built-ins custom drapes, 2inch blinds and Dbl closets in the primary bedroom round out the first floor. Upstairs youll find 3 more bedrooms w/ great closets, 2 full baths, and a huge bonus room. Extras on this home include full home generator, fenced back yard, tankless water heater, large rear deck and a single detached garage out back perfect for storage or a workshop all on .41 acres in a cul-de-sac centrally located in Greenville. This is an estate sale so home being SOLD AS-IS.
Location
State NC
County Pitt
Community Eastwood
Zoning R9S
Direction From Greenville Blvd Turn onto Adams Blvd, turn right on Murfield Drive. Home is on Left.
Rooms
Other Rooms Barn(s), Workshop
Basement Crawl Space, None
Primary Bedroom Level Primary Living Area
Ensuite Laundry Hookup - Dryer, In Garage, Washer Hookup
Interior
Interior Features Foyer, Whirlpool, Workshop, Whole-Home Generator, Master Downstairs, 9Ft+ Ceilings, Ceiling Fan(s), Pantry, Walk-in Shower, Walk-In Closet(s)
Laundry Location Hookup - Dryer,In Garage,Washer Hookup
Heating Gas Pack, Heat Pump, Natural Gas
Cooling Central Air
Flooring Carpet, Tile, Wood
Fireplaces Type Gas Log
Fireplace Yes
Window Features Thermal Windows,Blinds
Appliance Washer, Stove/Oven - Electric, Refrigerator, Microwave - Built-In, Dryer, Disposal, Dishwasher
Laundry Hookup - Dryer, In Garage, Washer Hookup
Exterior
Garage Paved
Garage Spaces 3.0
Utilities Available Natural Gas Available
Waterfront No
Roof Type Architectural Shingle
Porch Deck, Patio
Parking Type Paved
Building
Lot Description Cul-de-Sac Lot, Wooded
Story 2
Sewer Municipal Sewer
Water Municipal Water
New Construction No
Others
Tax ID 055989
Acceptable Financing Cash, Conventional, FHA, VA Loan
Listing Terms Cash, Conventional, FHA, VA Loan
Special Listing Condition None
Read Less Info
Want to know what your home might be worth? Contact us for a FREE valuation!

Our team is ready to help you sell your home for the highest possible price ASAP


"My job is to find and attract mastery-based agents to the office, protect the culture, and make sure everyone is happy! "
GET MORE INFORMATION






