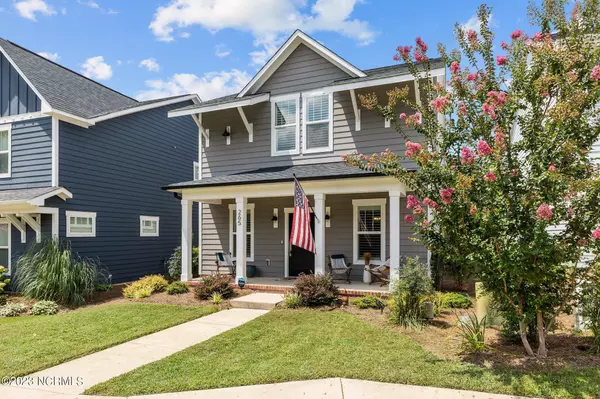$400,000
$385,000
3.9%For more information regarding the value of a property, please contact us for a free consultation.
3 Beds
3 Baths
1,814 SqFt
SOLD DATE : 01/18/2024
Key Details
Sold Price $400,000
Property Type Single Family Home
Sub Type Single Family Residence
Listing Status Sold
Purchase Type For Sale
Square Footage 1,814 sqft
Price per Sqft $220
Subdivision Legacy Lakes
MLS Listing ID 100418638
Sold Date 01/18/24
Style Wood Frame
Bedrooms 3
Full Baths 2
Half Baths 1
HOA Fees $1,366
HOA Y/N Yes
Originating Board North Carolina Regional MLS
Year Built 2019
Annual Tax Amount $2,538
Lot Size 4,792 Sqft
Acres 0.11
Lot Dimensions 35.95x130.84x39.43x130.99
Property Description
This charming three-bedroom cottage home is nestled in the highly sought-after Legacy Lakes subdivision! The primary suite occupies the main floor, complemented by two additional guest bedrooms and a loft on the second level. The home's main level boasts 9' ceilings, inviting wood flooring in the main living areas. The living room is a focal point, featuring a shiplap accent wall. The windows have custom plantation style shutters.
The kitchen is open to the living areas and has stainless steel appliances, and granite countertops., The breakfast bar provides seating for up to four, making it a perfect spot for casual dining. The fenced backyard leads to a two-car detached garage, offering convenience and additional storage.
As a part of the Legacy Lakes HOA, residents enjoy exclusive access to amenities such as the fitness center, tennis courts, pool and clubhouse. Embrace the charm and convenience of this delightful cottage in a community that offers a lifestyle of leisure and recreation.
Location
State NC
County Moore
Community Legacy Lakes
Zoning R-20
Direction 15/501 - turn into Legacy Lakes - house is on the left
Rooms
Primary Bedroom Level Primary Living Area
Interior
Interior Features Master Downstairs
Heating Heat Pump, Electric
Exterior
Garage Detached
Garage Spaces 2.0
Waterfront No
Roof Type Composition
Porch Covered, Patio, Porch
Parking Type Detached
Building
Lot Description Level
Story 2
Foundation Slab
Sewer Municipal Sewer
Water Municipal Water
Architectural Style Patio
New Construction No
Schools
Elementary Schools Aberdeen
Middle Schools Southern Middle
High Schools Pinecrest High
Others
Tax ID 20080461
Acceptable Financing Cash, Conventional, VA Loan
Listing Terms Cash, Conventional, VA Loan
Special Listing Condition None
Read Less Info
Want to know what your home might be worth? Contact us for a FREE valuation!

Our team is ready to help you sell your home for the highest possible price ASAP


"My job is to find and attract mastery-based agents to the office, protect the culture, and make sure everyone is happy! "
GET MORE INFORMATION






