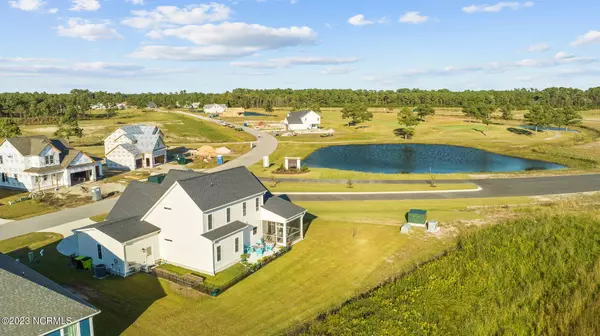$527,000
$534,000
1.3%For more information regarding the value of a property, please contact us for a free consultation.
3 Beds
3 Baths
1,984 SqFt
SOLD DATE : 01/11/2024
Key Details
Sold Price $527,000
Property Type Single Family Home
Sub Type Single Family Residence
Listing Status Sold
Purchase Type For Sale
Square Footage 1,984 sqft
Price per Sqft $265
Subdivision Beaufort Club
MLS Listing ID 100410972
Sold Date 01/11/24
Style Wood Frame
Bedrooms 3
Full Baths 2
Half Baths 1
HOA Fees $600
HOA Y/N Yes
Originating Board North Carolina Regional MLS
Year Built 2022
Lot Size 8,895 Sqft
Acres 0.2
Lot Dimensions irregular see recorded plat
Property Description
This lovely Beaufort Club home is located on a beautiful corner lot with pond and golf course views . Many upgrades throughout this immaculate home include living room accent molding, all new state of the art refrigerator with on board family hub, a unique stainless double oven range; on demand hot water in kitchen; washer/ dryer, water softener, purified water system, custom window treatments, screened porch with sun shades and artfully styled designer fans and lighting ! Open floor concept with tons of natural light, vaulted ceilings, gas fireplace , shiplap mantel. Features 3 bedrooms with master downstairs; upstairs has 2 bedrooms plus a spacious bonus room over the large 2 car garage. There is a 3rd garage bay perfect for golf cart or work room. The Beaufort Club is located approximately 5 miles from downtown, historic Beaufort with super waterfront attractions, shopping, dining and historic sites. The golf course is semi-private with separate golf and social/pool memberships available. On-site Blue Heron Restaurant is open to the public and has a delicious and diverse menu!
Location
State NC
County Carteret
Community Beaufort Club
Zoning Residential
Direction Hwy 70 to left into Beaufort Club. Left at roundabout to Taylorwood Drive. House will be on the left just after The Cove. 401 Taylorwood Drive.
Location Details Mainland
Rooms
Basement None
Primary Bedroom Level Primary Living Area
Ensuite Laundry Inside
Interior
Interior Features Kitchen Island, Master Downstairs, Vaulted Ceiling(s), Ceiling Fan(s), Pantry, Walk-in Shower, Walk-In Closet(s)
Laundry Location Inside
Heating Heat Pump, Electric
Flooring LVT/LVP, Carpet, Tile
Fireplaces Type Gas Log
Fireplace Yes
Window Features Blinds
Appliance Washer, Refrigerator, Microwave - Built-In, Dryer, Double Oven, Dishwasher
Laundry Inside
Exterior
Garage Paved
Garage Spaces 3.0
Waterfront No
Waterfront Description None
View Pond, Water
Roof Type Shingle
Porch Porch, Screened
Parking Type Paved
Building
Lot Description Corner Lot
Story 2
Entry Level One and One Half
Foundation Slab
Sewer Municipal Sewer
Water Municipal Water
New Construction No
Others
Tax ID 730704836132000
Acceptable Financing Cash, Conventional
Listing Terms Cash, Conventional
Special Listing Condition None
Read Less Info
Want to know what your home might be worth? Contact us for a FREE valuation!

Our team is ready to help you sell your home for the highest possible price ASAP


"My job is to find and attract mastery-based agents to the office, protect the culture, and make sure everyone is happy! "
GET MORE INFORMATION






