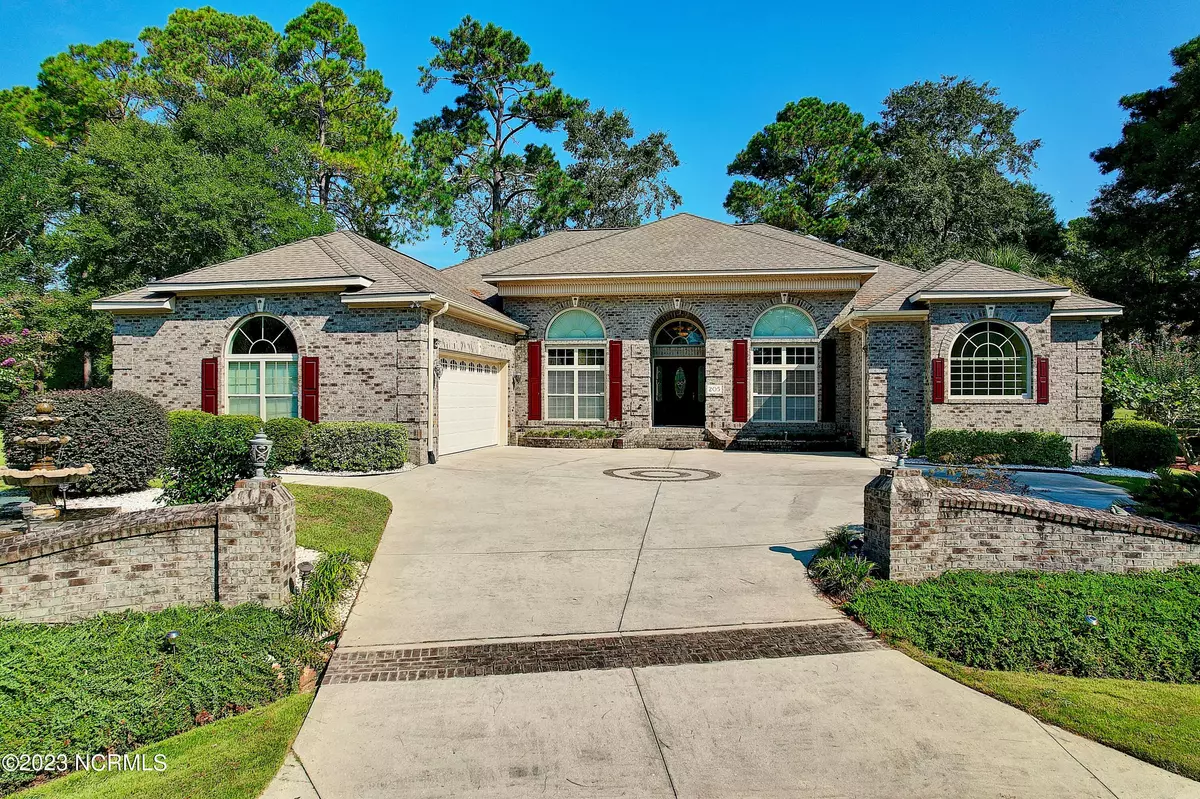$632,000
$649,555
2.7%For more information regarding the value of a property, please contact us for a free consultation.
4 Beds
3 Baths
3,046 SqFt
SOLD DATE : 12/28/2023
Key Details
Sold Price $632,000
Property Type Single Family Home
Sub Type Single Family Residence
Listing Status Sold
Purchase Type For Sale
Square Footage 3,046 sqft
Price per Sqft $207
Subdivision Sea Trail Plantation
MLS Listing ID 100405134
Sold Date 12/28/23
Style Wood Frame
Bedrooms 4
Full Baths 3
HOA Fees $865
HOA Y/N Yes
Originating Board North Carolina Regional MLS
Year Built 2005
Annual Tax Amount $3,628
Lot Size 0.370 Acres
Acres 0.37
Lot Dimensions irr. 64x131x184x178
Property Description
Welcome to 205 Jones Byrd Ct., on a very desirable cul-de-sac in amenity-rich Sea Trail Plantation! This extremely well-built custom home sits on a .37 acre lot where it offers panoramic views of both the golf course and large pond. With four bedrooms, three bathrooms, two living room areas each with their own fireplace, a spacious kitchen, and large three-season room with EZ Breeze windows, this home provides all of its living on one floor. The spacious master suite is your retreat at the end of the day, complete with its walk-in closet, large whirlpool tub, double vanities and generous walk-in shower.
Imagine yourself enjoying the stunning views from the generous three-season room while sipping your morning coffee or evening beverage. For your added comfort, this room also has its own mini-split system for heating and cooling, AND an outdoor kitchen set-up. The gourmet kitchen complete with granite counters and custom cabinetry also enjoys the beautiful views, as does the family room.
The split floor plan means that you will be able to maintain your privacy when guests visit, as they will be on the other side of the home. The fourth bedroom, currently being used as an office, allows for flexibility in case of overflow guests as well.
Constructed on a raised slab, you will not need to worry about moisture in a crawlspace here. The plumbing is also cleverly run upwards through the attic space in case access is ever required. There are 40-year architectural shingles on the roof for added structural integrity as well. The HVAC systems have been serviced regularly as they have been on a maintenance contract with Sandpiper HVAC throughout their life.
In this location, you are five minutes from the pristine sands of Sunset Beach, where you also have access to Sea Trail's private parking lot. This location is nestled right in the middle of the towns of Ocean Isle Beach and Calabash, so there are several choices for beach, water activities, restaurants and shopping. Sea Trail also has three 18 hole golf courses, with seven other courses within a five minute ride. The golf options here are countless! With three amenity centers, three outdoor pools, an indoor pool, a fitness room, tennis/pickleball courts, bocce courts and horseshoe pits, private parking at the beach, and countless organized activities, you will never be bored here. What are you waiting for? Make your appointment today and start living the Sunset Beach lifestyle!
Location
State NC
County Brunswick
Community Sea Trail Plantation
Zoning MR3
Direction Enter Sea Trail from the Old Georgetown Rd. entrance. Take the first right onto Crooked Gulley Circle. Follow that road around, and Jones Byrd Ct. will be a left turn. House is at the end of the cul-de-sac on the left.
Rooms
Basement None
Primary Bedroom Level Primary Living Area
Ensuite Laundry Inside
Interior
Interior Features Foyer, Kitchen Island, Master Downstairs, 9Ft+ Ceilings, Tray Ceiling(s), Ceiling Fan(s), Walk-in Shower, Walk-In Closet(s)
Laundry Location Inside
Heating Heat Pump, Electric, Zoned
Cooling Central Air, Zoned
Flooring Carpet, Tile
Fireplaces Type Gas Log
Fireplace Yes
Window Features Blinds
Appliance Washer, Stove/Oven - Electric, Refrigerator, Microwave - Built-In, Dryer, Disposal, Dishwasher
Laundry Inside
Exterior
Exterior Feature Irrigation System
Garage Attached, Garage Door Opener, Off Street, On Site, Paved
Garage Spaces 2.0
Pool None
Waterfront No
Waterfront Description None
View Golf Course, Pond
Roof Type Architectural Shingle,See Remarks
Accessibility None
Porch Covered, Enclosed, Patio, Porch, Screened
Parking Type Attached, Garage Door Opener, Off Street, On Site, Paved
Building
Lot Description Cul-de-Sac Lot, On Golf Course
Story 1
Foundation Raised, Slab
Sewer Municipal Sewer
Water Municipal Water
Structure Type Irrigation System
New Construction No
Others
Tax ID 242ic005
Acceptable Financing Cash, Conventional
Listing Terms Cash, Conventional
Special Listing Condition None
Read Less Info
Want to know what your home might be worth? Contact us for a FREE valuation!

Our team is ready to help you sell your home for the highest possible price ASAP


"My job is to find and attract mastery-based agents to the office, protect the culture, and make sure everyone is happy! "
GET MORE INFORMATION






