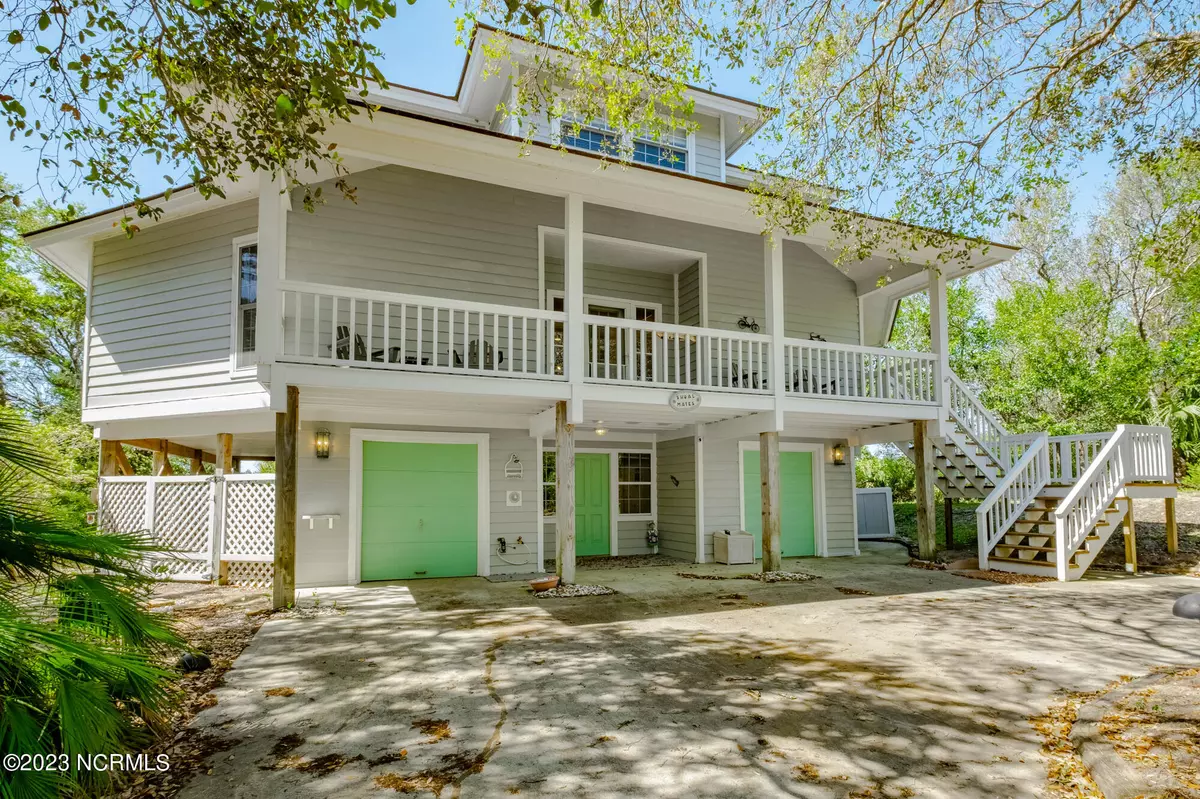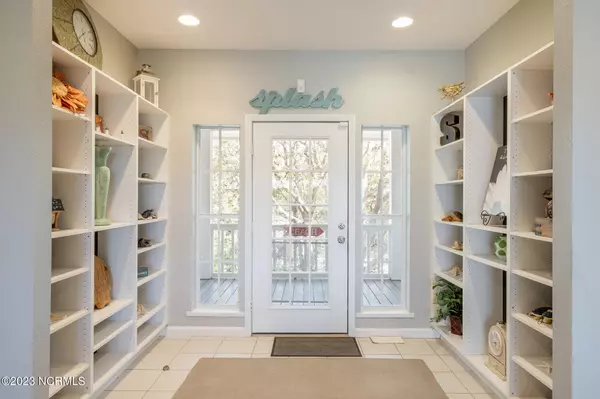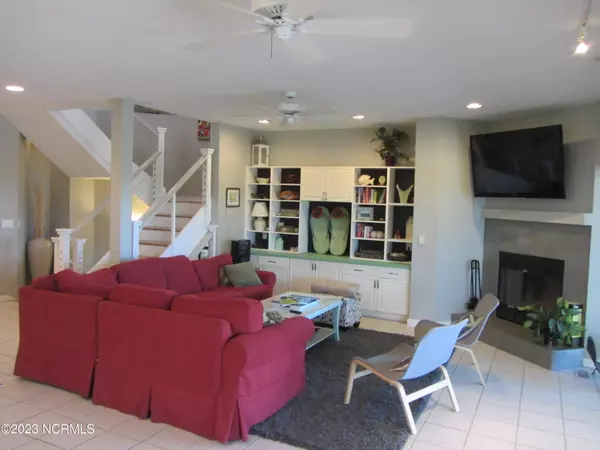$1,510,000
$1,575,000
4.1%For more information regarding the value of a property, please contact us for a free consultation.
5 Beds
4 Baths
3,748 SqFt
SOLD DATE : 12/27/2023
Key Details
Sold Price $1,510,000
Property Type Single Family Home
Sub Type Single Family Residence
Listing Status Sold
Purchase Type For Sale
Square Footage 3,748 sqft
Price per Sqft $402
Subdivision Stage I
MLS Listing ID 100375767
Sold Date 12/27/23
Style Wood Frame
Bedrooms 5
Full Baths 4
HOA Fees $570
HOA Y/N Yes
Originating Board North Carolina Regional MLS
Year Built 1992
Annual Tax Amount $9,367
Lot Size 0.482 Acres
Acres 0.48
Lot Dimensions 161 x 119 x 196 x 116
Property Description
ESTATE Home on ESTATE LOT 679R (2 lots 679 & 680) - overlooking the 17th Fairway, Large Porches & great entertaining areas, tile floors in the main level - Large Separate Dining Room w/ VIEWS, Great Room w/wood burning fireplace opens onto a full length Screen Porch with dining & entertaining, PLUS A SUN DECK, Kitchen is a chefs' kitchen - butcher block island, eat at bar, Stainless appliances, great storage, Upstairs is a huge Master Suite w/wet bar & wood fireplace overlooking the 17th, master Bath w/dble sinks, jetted tub & separate glass surround shower, tile floors, utility room & another Master Suite with walk in closet & full bath, ground level is a 5th BR kids bunk room with 2 full & 2 twins, TV and playroom, dble garages, tremendous storage thruout. GOLF BHI MEMBERSHIP & SHOALS CLUB MEMBERSHIP - furnished with 4 & 6 Passenger Club Carts
Location
State NC
County Brunswick
Community Stage I
Zoning RESIDENTIAL
Direction Leave Harbour on North Bald Head right on Stede Bonnet and over the dune on right 309 Stede Bonnet on the 17TH FAIRWAY Golf Course
Rooms
Other Rooms Second Garage
Primary Bedroom Level Non Primary Living Area
Ensuite Laundry Hookup - Dryer, Washer Hookup, Inside
Interior
Interior Features Foyer, Solid Surface, Workshop, Bookcases, Kitchen Island, 9Ft+ Ceilings, Ceiling Fan(s), Furnished, Pantry, Walk-in Shower, Wet Bar, Eat-in Kitchen, Walk-In Closet(s)
Laundry Location Hookup - Dryer,Washer Hookup,Inside
Heating Heat Pump, Fireplace(s), Electric, Zoned
Cooling Central Air, Zoned
Flooring Tile, Wood
Window Features Blinds
Appliance Washer, Wall Oven, Self Cleaning Oven, Refrigerator, Microwave - Built-In, Ice Maker, Dryer, Dishwasher, Cooktop - Electric, Bar Refrigerator
Laundry Hookup - Dryer, Washer Hookup, Inside
Exterior
Exterior Feature Outdoor Shower
Garage Additional Parking, Off Street, On Site, Paved
Garage Spaces 3.0
Waterfront No
Waterfront Description None
View Golf Course, Pond, Water
Roof Type Architectural Shingle
Porch Open, Covered, Deck, Enclosed, Porch, Screened
Parking Type Additional Parking, Off Street, On Site, Paved
Building
Lot Description On Golf Course, Level
Story 3
Foundation Other, Slab
Sewer Municipal Sewer
Water Municipal Water
Structure Type Outdoor Shower
New Construction No
Others
Tax ID 2641j033
Acceptable Financing Cash, Conventional
Listing Terms Cash, Conventional
Special Listing Condition None
Read Less Info
Want to know what your home might be worth? Contact us for a FREE valuation!

Our team is ready to help you sell your home for the highest possible price ASAP


"My job is to find and attract mastery-based agents to the office, protect the culture, and make sure everyone is happy! "
GET MORE INFORMATION






