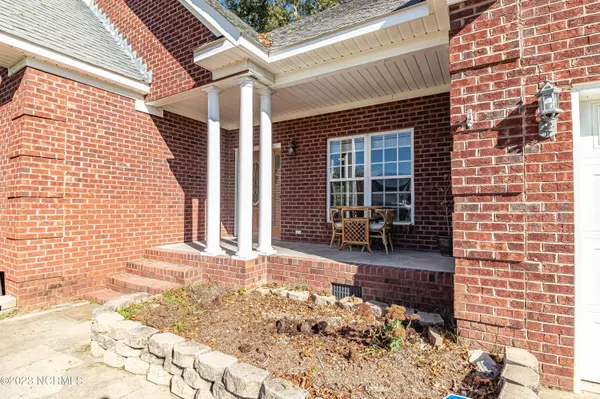$305,000
$310,000
1.6%For more information regarding the value of a property, please contact us for a free consultation.
3 Beds
2 Baths
2,194 SqFt
SOLD DATE : 12/22/2023
Key Details
Sold Price $305,000
Property Type Single Family Home
Sub Type Single Family Residence
Listing Status Sold
Purchase Type For Sale
Square Footage 2,194 sqft
Price per Sqft $139
Subdivision Marsh Landing
MLS Listing ID 100410183
Sold Date 12/22/23
Style Wood Frame
Bedrooms 3
Full Baths 2
HOA Y/N No
Originating Board North Carolina Regional MLS
Year Built 2002
Lot Size 1.370 Acres
Acres 1.37
Lot Dimensions 303x120x304x54x198
Property Description
Lovely brick story and a half 3 bedroom, 2 bath, PLUS bonus room upstairs! This home is located in the desirable neighborhood of Marsh Landing in the CBA school district and is a split floorplan and open concept with a first floor master! This home sits on 1.37 acres +/-! Walk in to the foyer with a formal dining off to the right. Front Bedroom features vaulted ceiling with lots of natural lighting. 2nd bedroom is nicely sized. Master Bedroom also features vaulted ceilings, WIC, Large master bathroom with dual sinks and soaker tub! HUGE bonus room upstairs! Home also has WALK IN ATTIC STORAGE! Fenced-in back yard and backs up to woods for extra added privacy. Above ground pool and kids play area conveys with the property! Located in a CUL-DU-SAC! New main floor HVAC 2022
Location
State NC
County Wayne
Community Marsh Landing
Zoning none
Direction Hwy 70 W to William St.Right at light. Left onto Hooks River Rd. Right onto Salem Church Rd., Left onto Buck Swamp Rd., Right onto Weatherby Drive, Turn left on Mossburg Dr. Right on Benelli Circle
Rooms
Basement Crawl Space
Primary Bedroom Level Primary Living Area
Interior
Interior Features Foyer, Master Downstairs, 9Ft+ Ceilings, Tray Ceiling(s), Vaulted Ceiling(s), Ceiling Fan(s)
Heating Electric, Heat Pump
Cooling Central Air
Fireplaces Type Gas Log
Fireplace Yes
Window Features Blinds
Exterior
Garage Concrete
Garage Spaces 2.0
Utilities Available Community Water
Waterfront No
Roof Type Composition
Porch Deck, Porch, See Remarks
Parking Type Concrete
Building
Story 2
Sewer Septic On Site
New Construction No
Others
Tax ID 2692106764
Acceptable Financing Cash, Conventional, FHA, USDA Loan, VA Loan
Listing Terms Cash, Conventional, FHA, USDA Loan, VA Loan
Special Listing Condition None
Read Less Info
Want to know what your home might be worth? Contact us for a FREE valuation!

Our team is ready to help you sell your home for the highest possible price ASAP


"My job is to find and attract mastery-based agents to the office, protect the culture, and make sure everyone is happy! "
GET MORE INFORMATION






