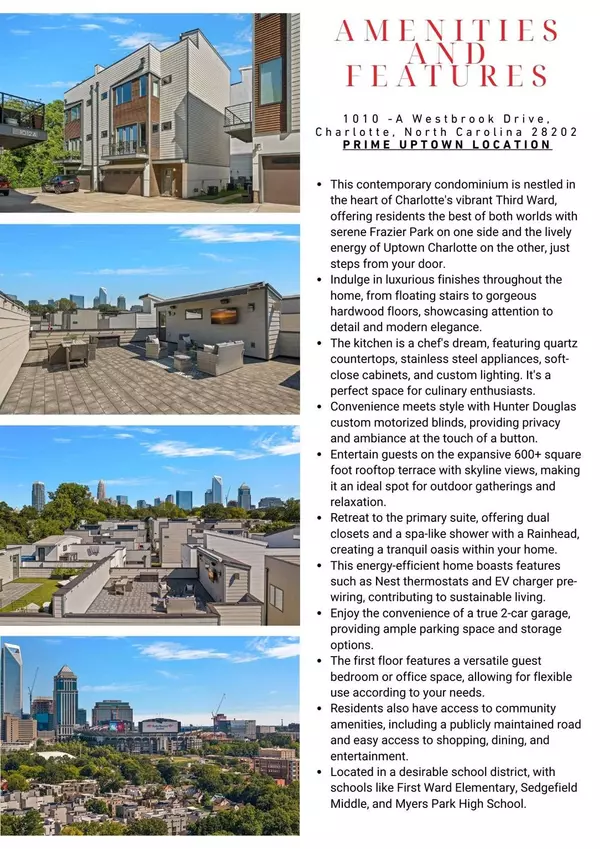$746,000
$749,000
0.4%For more information regarding the value of a property, please contact us for a free consultation.
3 Beds
4 Baths
2,184 SqFt
SOLD DATE : 12/21/2023
Key Details
Sold Price $746,000
Property Type Condo
Sub Type Condominium
Listing Status Sold
Purchase Type For Sale
Square Footage 2,184 sqft
Price per Sqft $341
Subdivision Third Ward
MLS Listing ID 4066268
Sold Date 12/21/23
Style Contemporary
Bedrooms 3
Full Baths 3
Half Baths 1
HOA Fees $231/mo
HOA Y/N 1
Abv Grd Liv Area 2,184
Year Built 2018
Property Description
Discover this Stunning 3BR End Unit in the heart of Charlotte's Vibrant 3rd Ward, offering the best of both worlds with serene Frazier Park on one side & the lively energy of Uptown Charlotte on the other, just steps from your door. Inside, indulge in luxurious finishes, from floating stairs to gorgeous hardwood floors & a dream kitchen featuring quartz counters, SS appliances, soft-close cabinets, new paint & custom lighting. Convenience meets style with Hunter Douglas custom motorized blinds. Entertain on the 600+ sq ft rooftop terrace with skyline views. Retreat to the primary suite w/dual closets & a spa-like shower w/Rainhead. This energy-efficient home boasts a True 2-car garage, Nest thermostats, & EV charger pre-wiring. 1st Floor Guest BR/Office. Experience suburban living steps from Uptown's dining, bars, sports, & cultural events—a rare opportunity to own a contemporary masterpiece in Charlotte's sought-after neighborhood. Don't miss making this extraordinary home your own.
Location
State NC
County Mecklenburg
Building/Complex Name Luxity Terraces
Zoning N1 E
Interior
Heating Electric, Forced Air, Natural Gas
Cooling Central Air
Flooring Tile, Wood
Appliance Dishwasher, Disposal, Electric Range, Electric Water Heater, Exhaust Fan, Exhaust Hood, Microwave, Refrigerator, Washer/Dryer
Exterior
Exterior Feature Lawn Maintenance, Rooftop Terrace
Garage Spaces 2.0
Utilities Available Cable Available, Gas
View City
Parking Type Driveway, Attached Garage, Garage Door Opener
Garage true
Building
Lot Description End Unit
Foundation Slab
Sewer Public Sewer
Water City
Architectural Style Contemporary
Level or Stories Three
Structure Type Fiber Cement
New Construction false
Schools
Elementary Schools First Ward
Middle Schools Sedgefield
High Schools Myers Park
Others
HOA Name Superior AM
Senior Community false
Acceptable Financing Cash, Conventional, VA Loan
Listing Terms Cash, Conventional, VA Loan
Special Listing Condition None
Read Less Info
Want to know what your home might be worth? Contact us for a FREE valuation!

Our team is ready to help you sell your home for the highest possible price ASAP
© 2024 Listings courtesy of Canopy MLS as distributed by MLS GRID. All Rights Reserved.
Bought with Mary Spillman • Southern Homes of the Carolinas, Inc

"My job is to find and attract mastery-based agents to the office, protect the culture, and make sure everyone is happy! "
GET MORE INFORMATION






